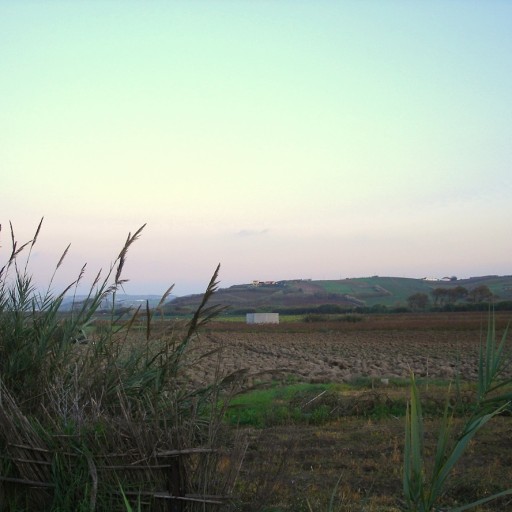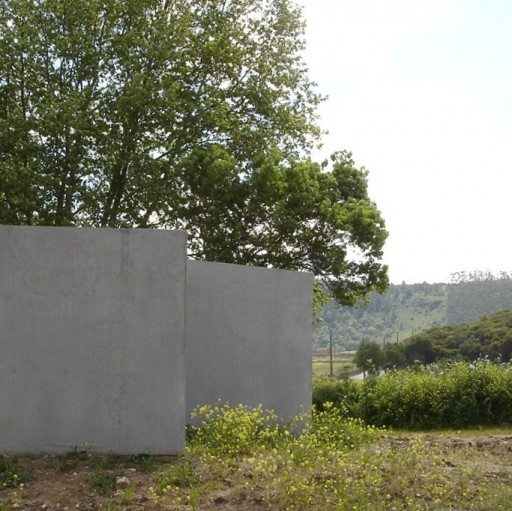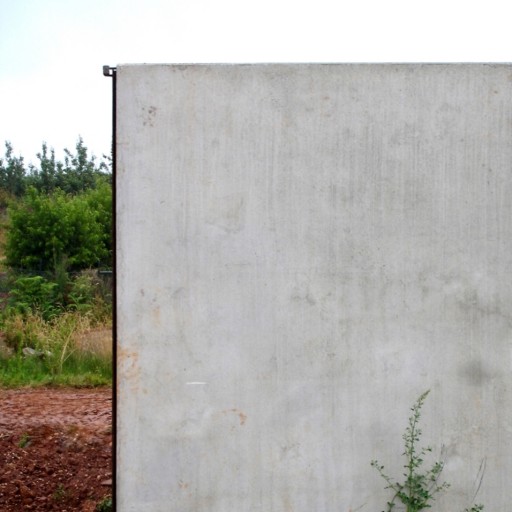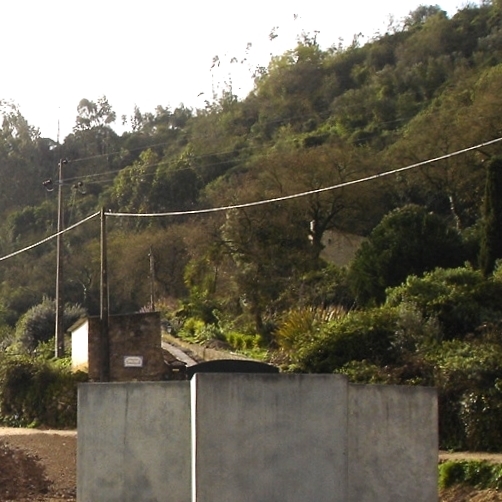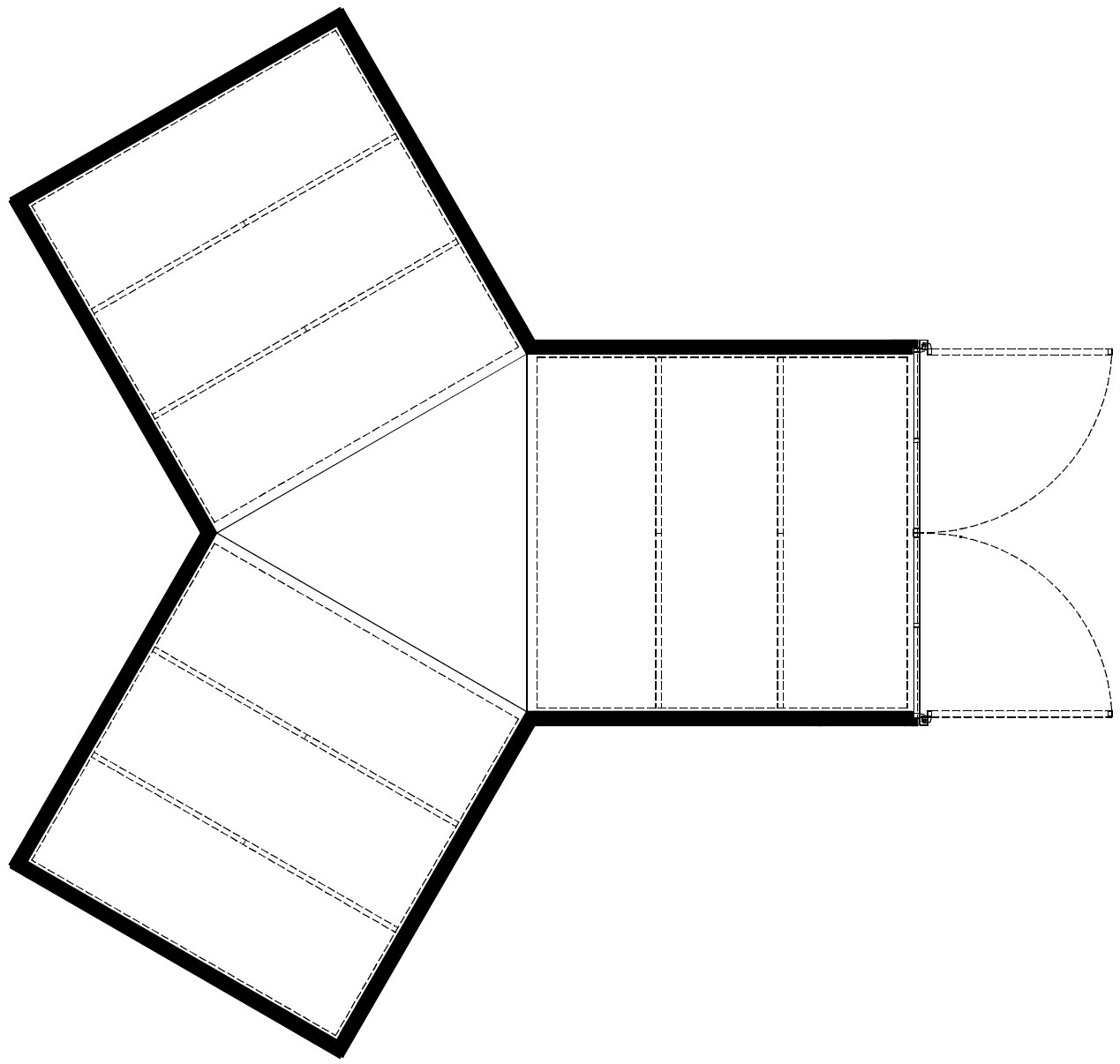30 wASTEWATER lIFTING sTATIONS
Consisting on a pumping tank, a control panel, and a storage area with an electric generator, these sewage lifting stations are usually surrounded by a fenced area scheme, which imposes a big perimeter and presence in the landscape.
The design we proposed would be built in a compact concrete construction. Its footprint would be reduced and could fit both in landscapes with great natural value as well as in urban surroundings.
Confining the technical areas to precast concrete and corten steel volumes and reducing the circulation areas around them, the compound turns into a single object freeing the surrounding terrain, requiring less excavation work and allowing for the vegetation to occupy it naturally. The facility loses its industrial presence.
This new geometry, smaller in scale and multidirectional, could, therefore, be placed/positioned freely in the 30 available sites.
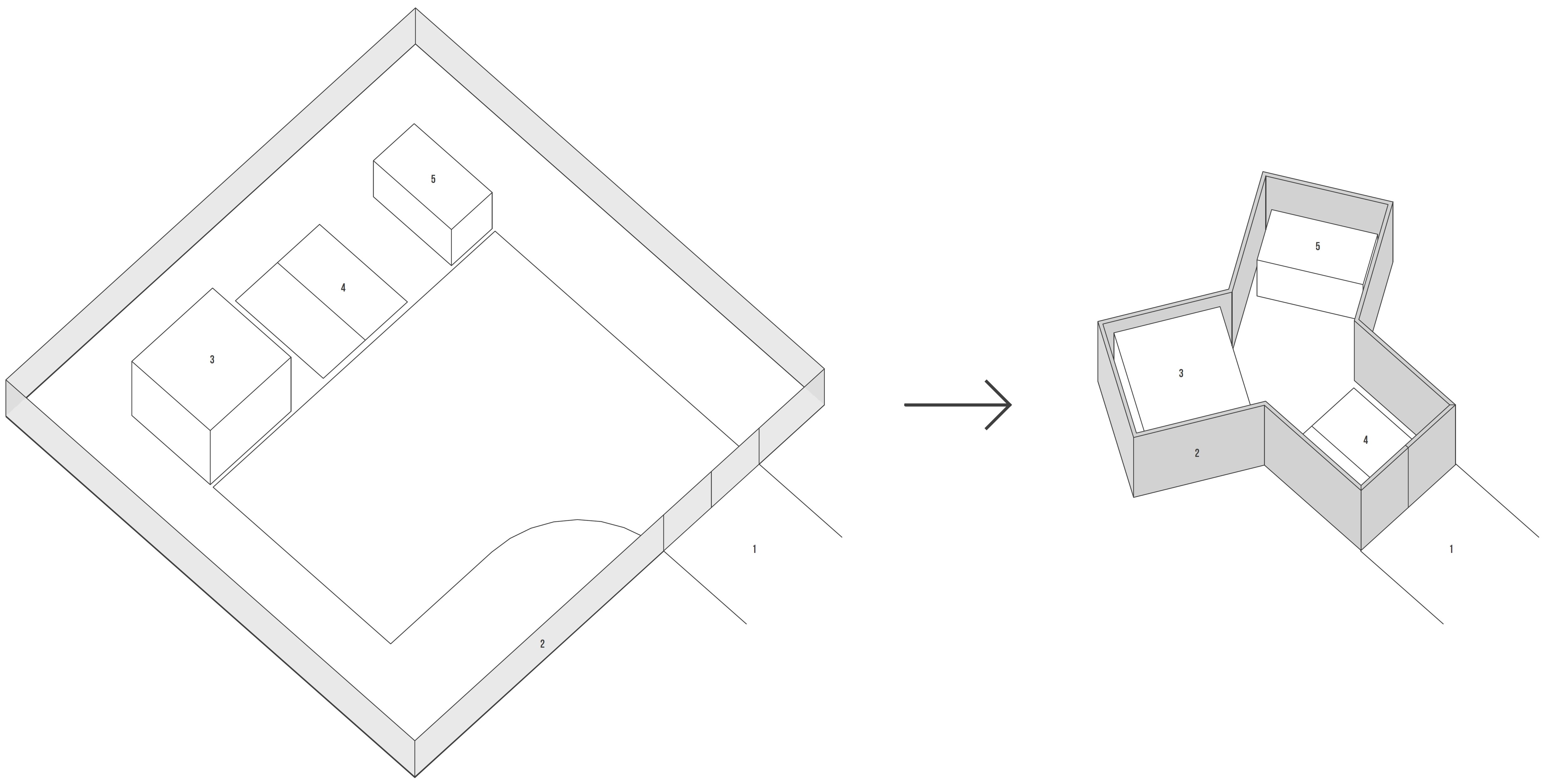 1 Entrance | 2 Fence | 3 Storage | 4 Well | 5 Switch Board
1 Entrance | 2 Fence | 3 Storage | 4 Well | 5 Switch Board
