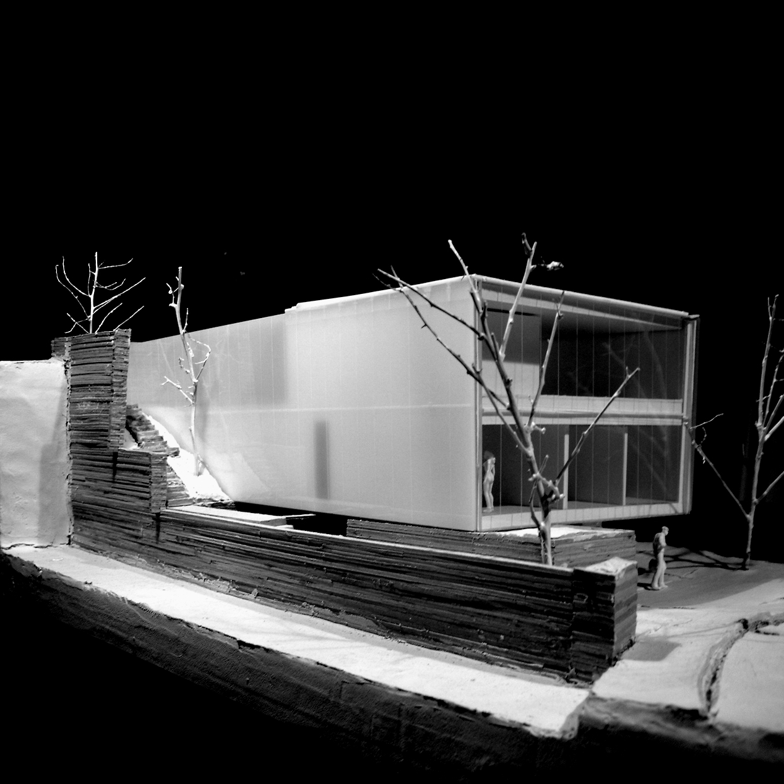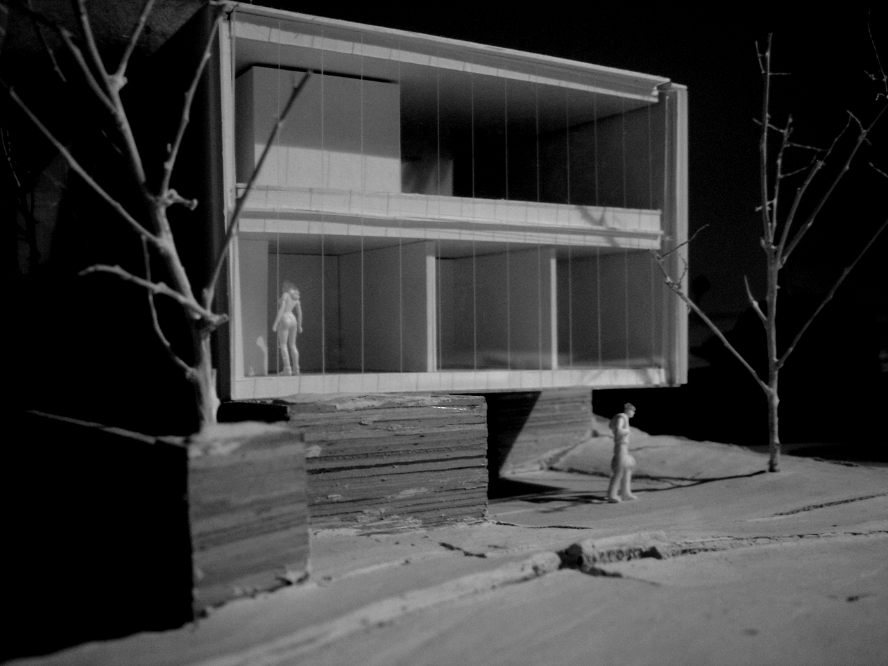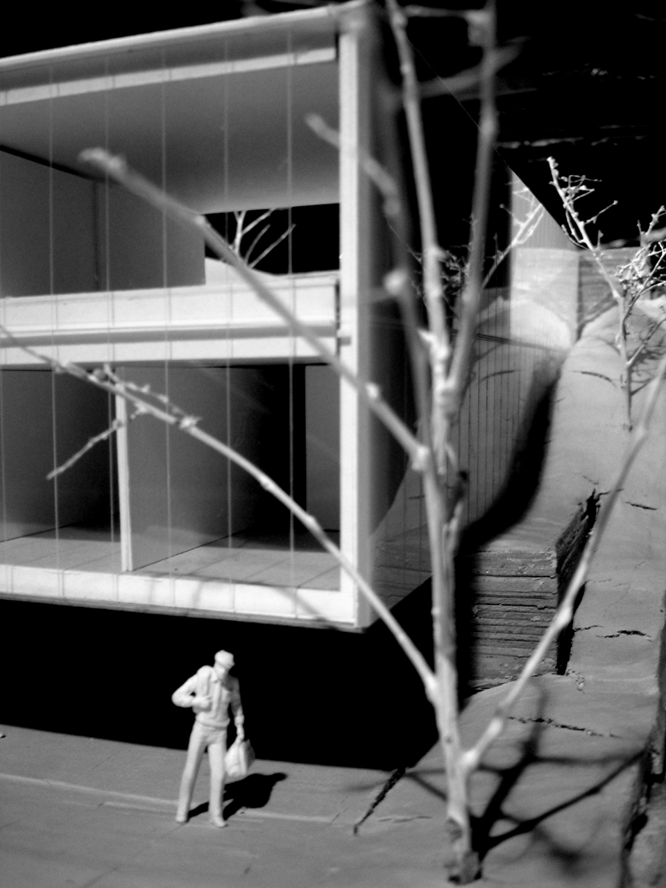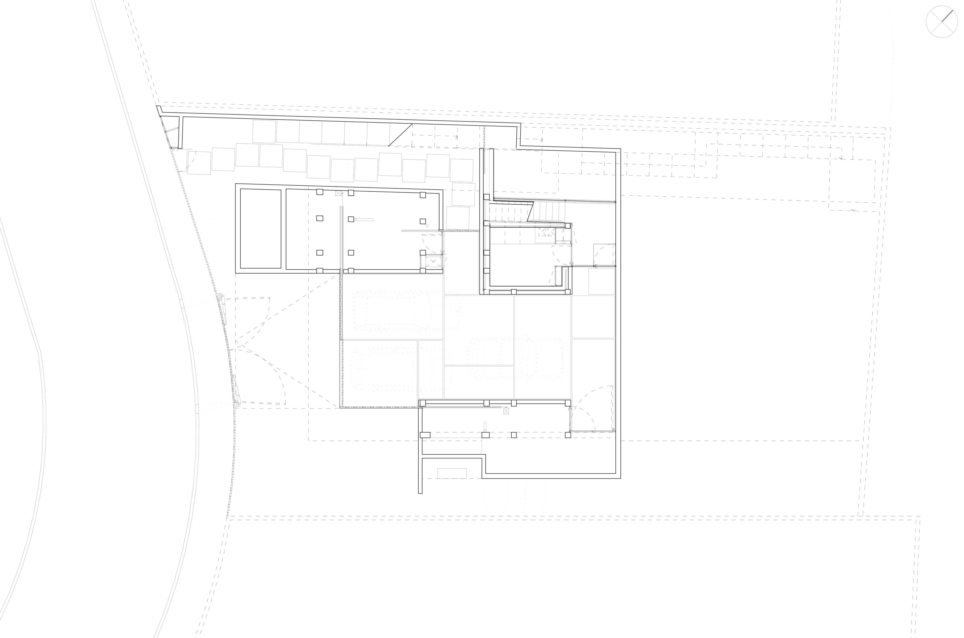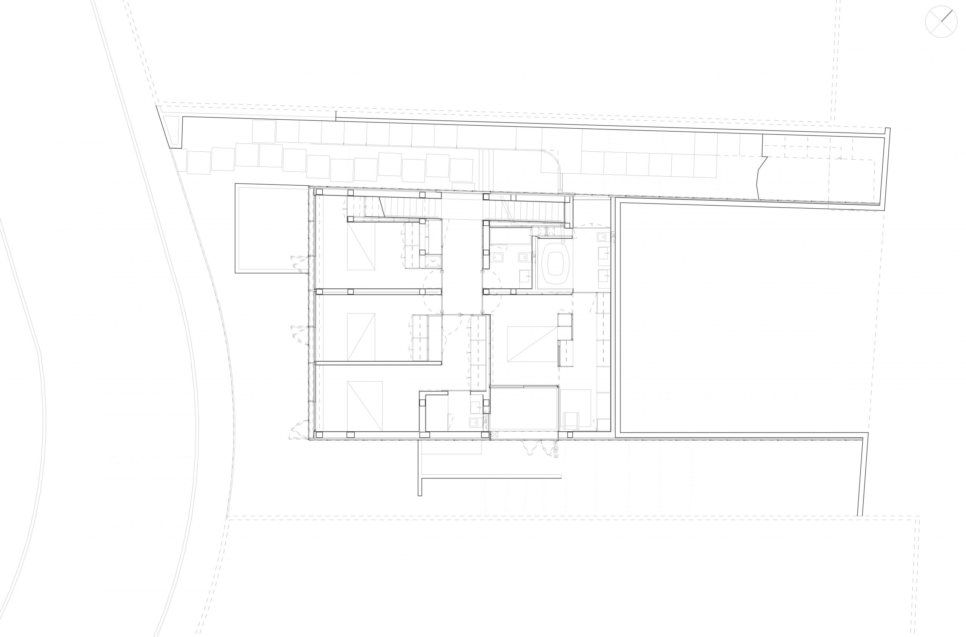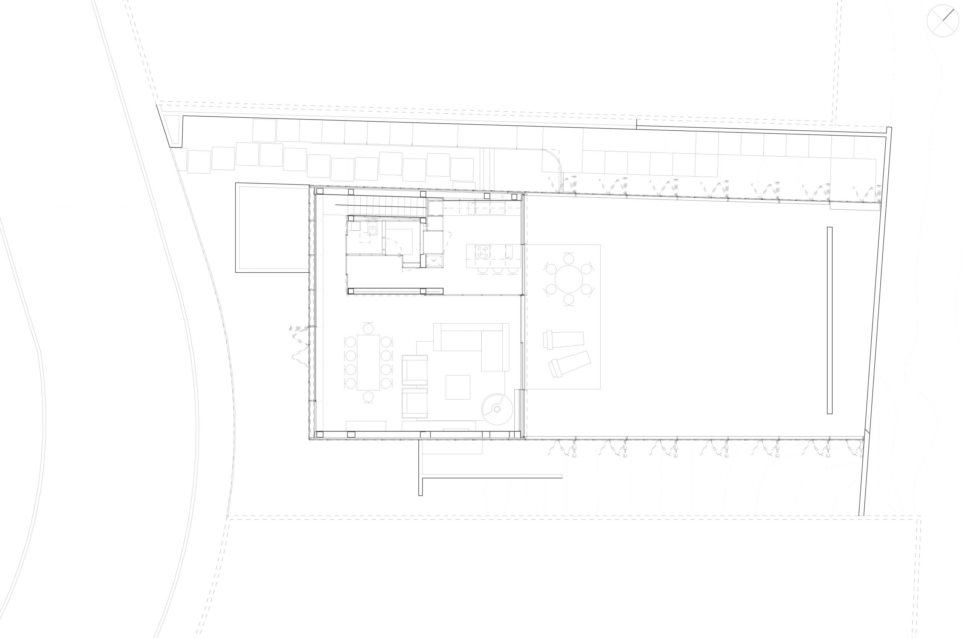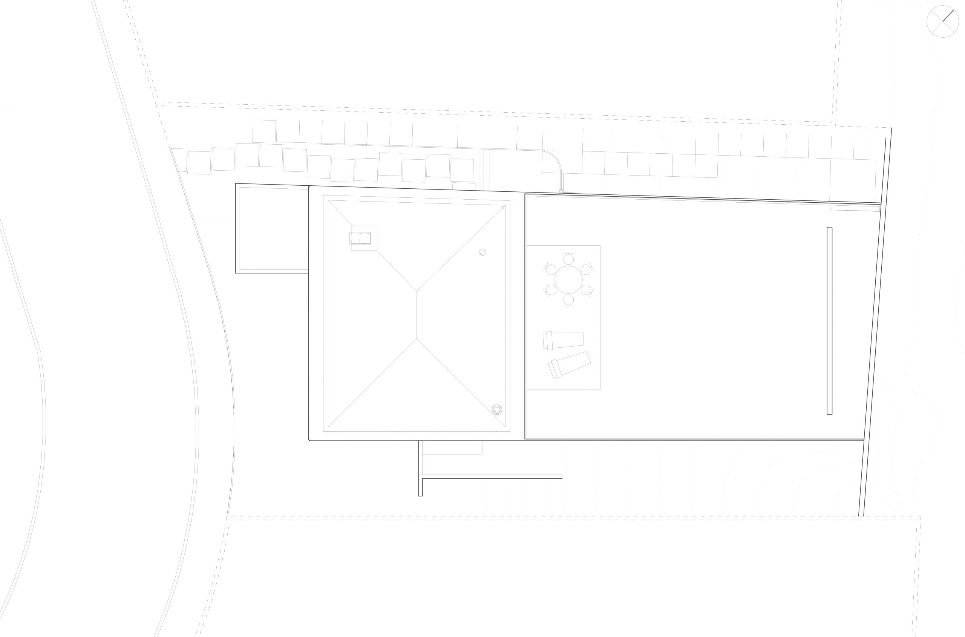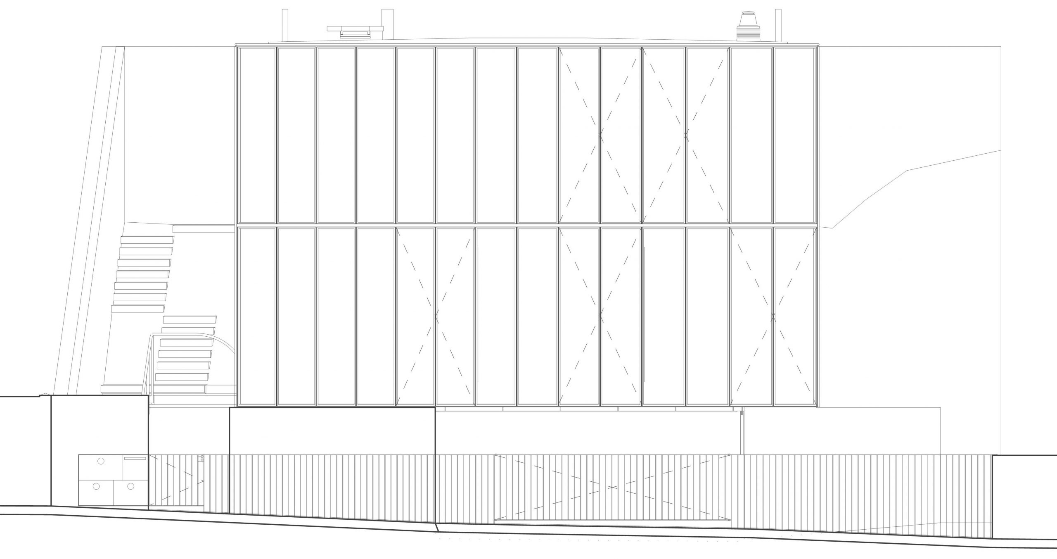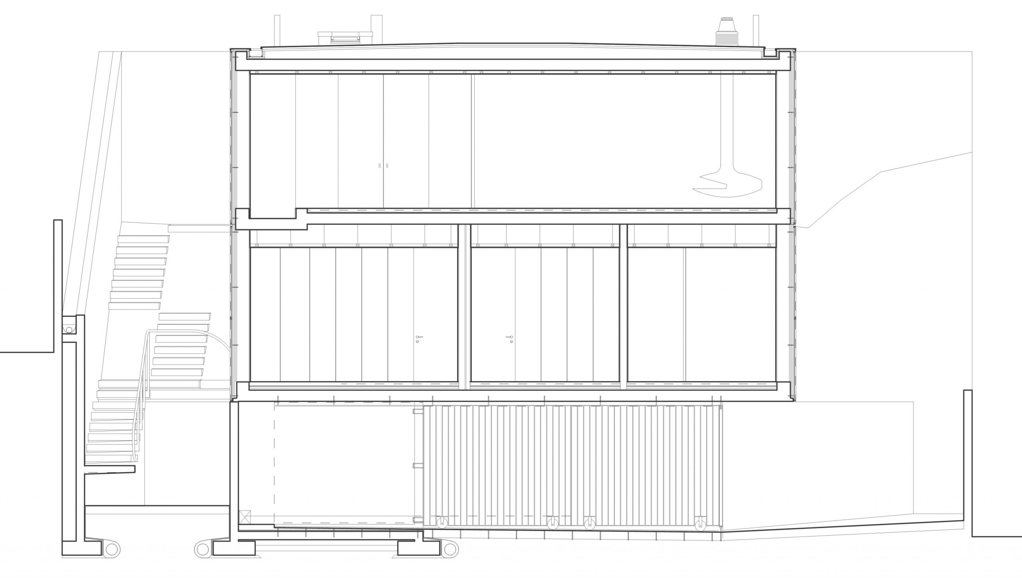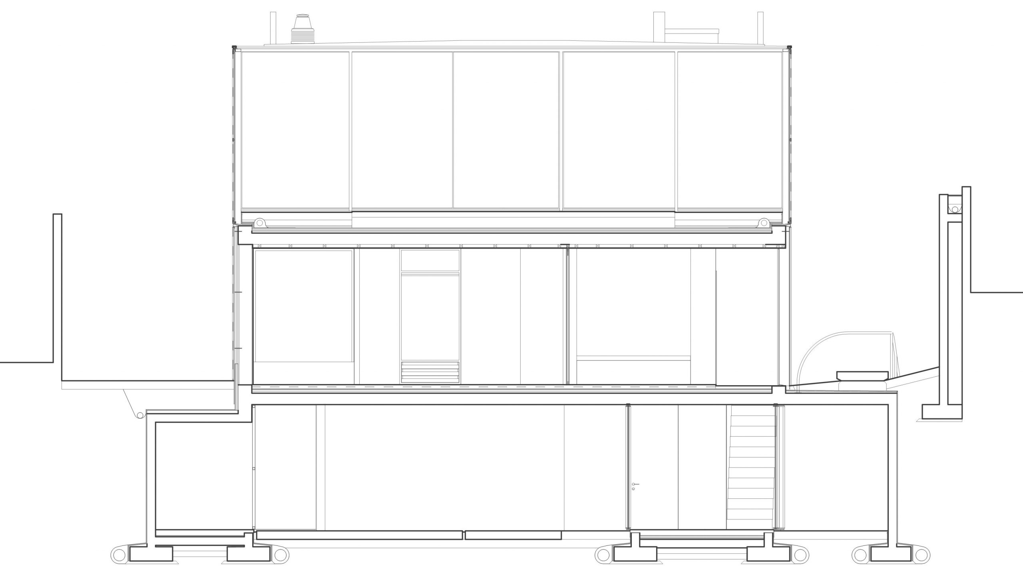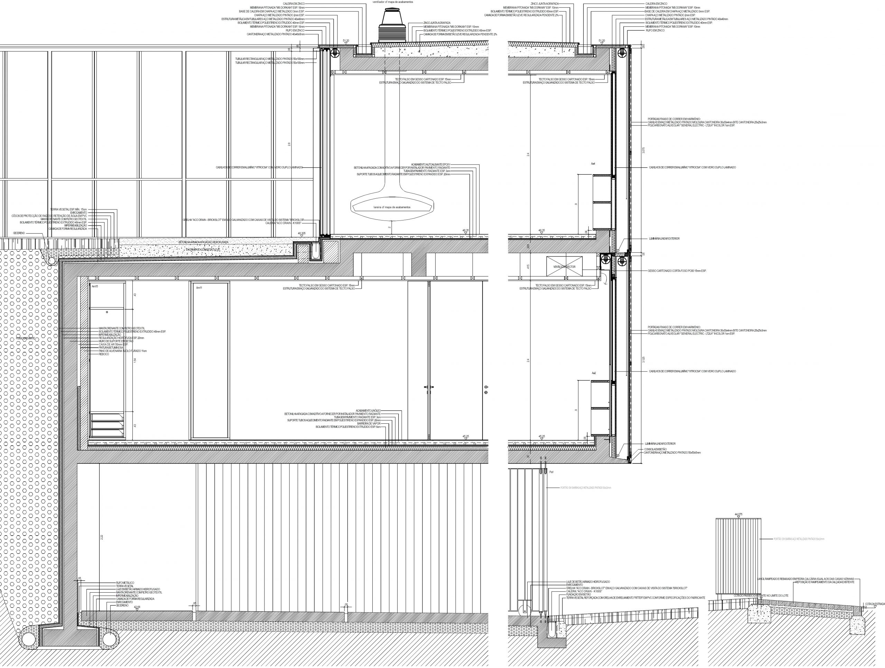lIGHTBOX hOUSE
Surrounded by three-storey houses that enclose the view and gaze on to the terrain, as if they were trying to interfere with its own privacy, the house is a translucent box that filters the neighbors’ gaze, encloses a garden and points to the view.
The box has three floors.
The first floor is void, surrounded by concrete that supports the house, where sunlight tries to dive into. The main entrance, the car parking space, and the technical areas are hidden between volumes of concrete that hold the ground and from where vegetation emerges. The two-story box is suspended over these volumes and surrounds not only the interior spaces but also a garden on the upper floor, sheltering it from the neighbors.
This box is wrapped in translucent polycarbonate sheets. Behind these panels, you can read the voids of the house, such as the windows, a garden that leads to a room on the middle floor, and the garden on the top floor. In these zones, the polycarbonate panels work as folding shutters that open those spaces to the outside, when needed.
The façade is a metal structure with several layers. A first structural layer in the form of shelves supports the remaining layers. The second layer is made up of fixed glazing and sliding windows, protected by blackout blinds. The third layer consists of the fixed panels and polycarbonate shutters, which open like folding doors, filtering the view and sunlight, either isolating or opening the house.
From the outside this shell lets the inner light shine through, making the house alive at night.
This outer system enables great light and thermal control and grants the building with very high passive energy efficiency.
