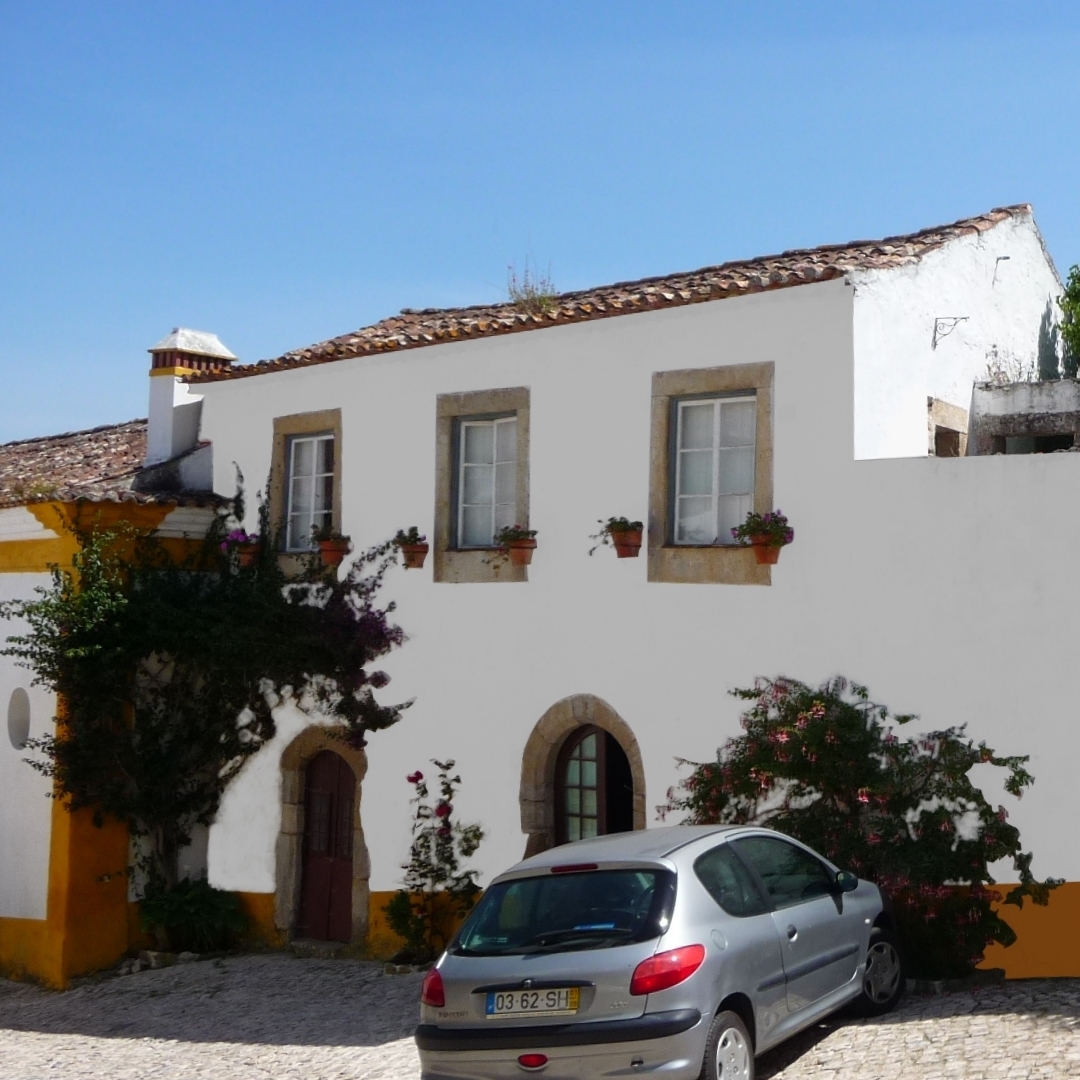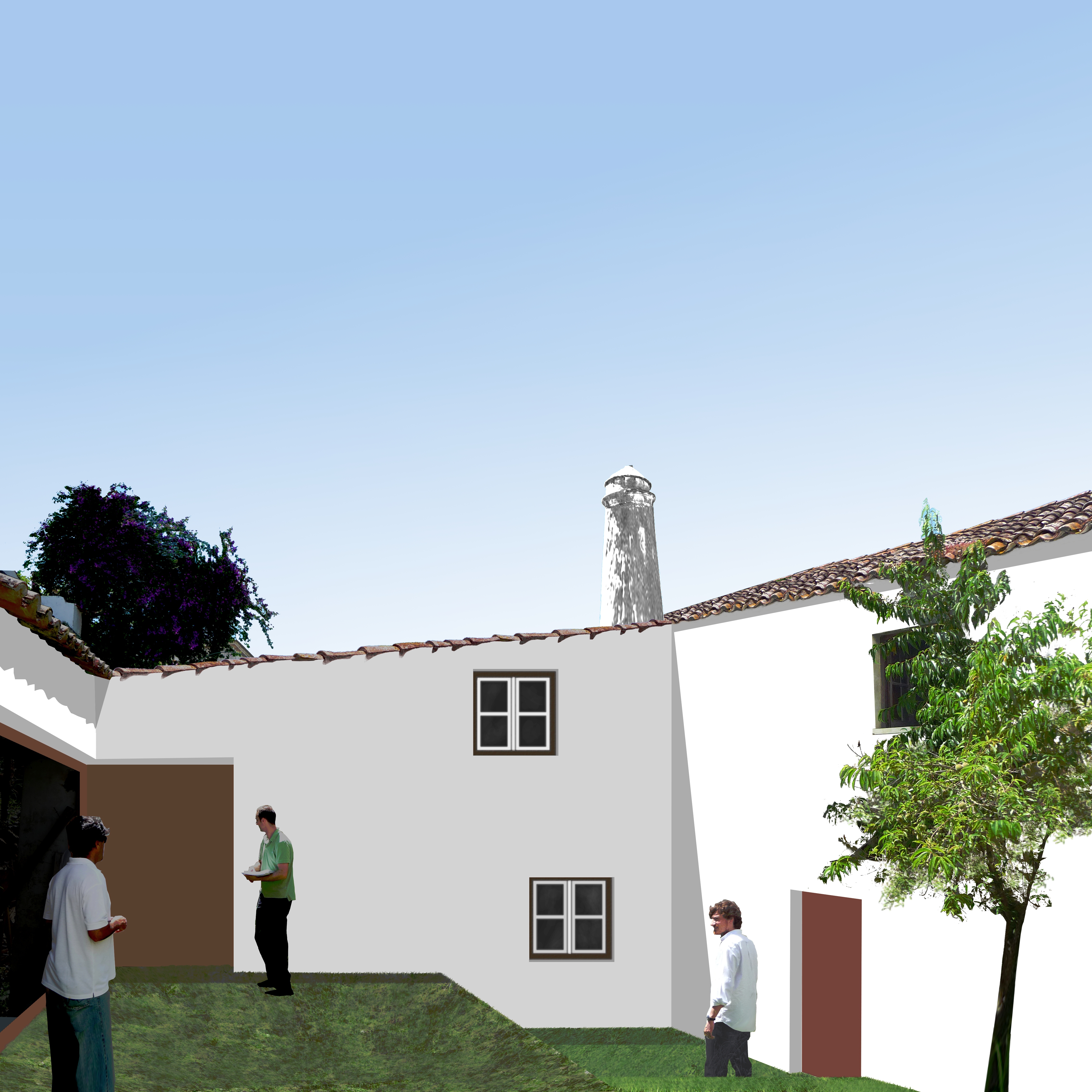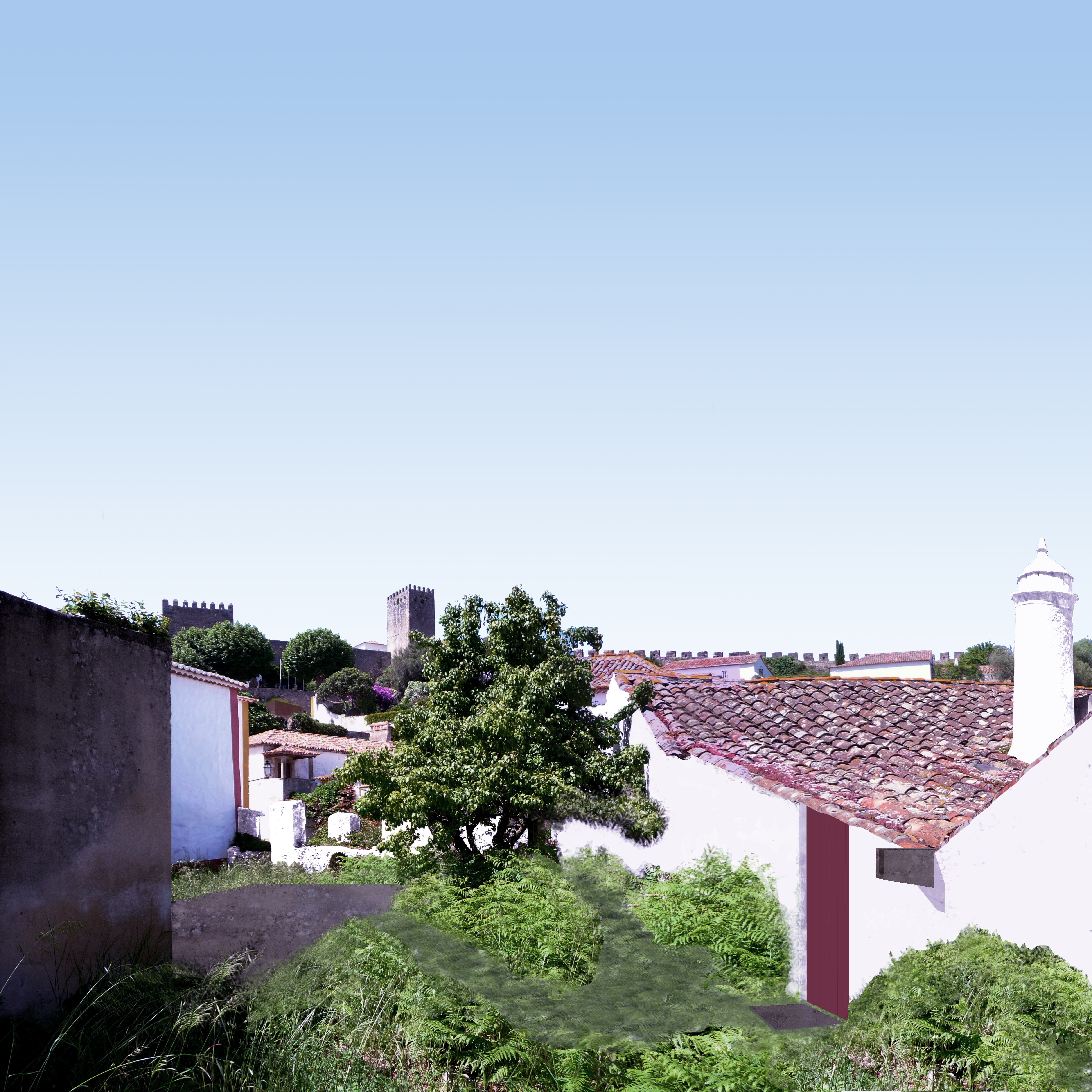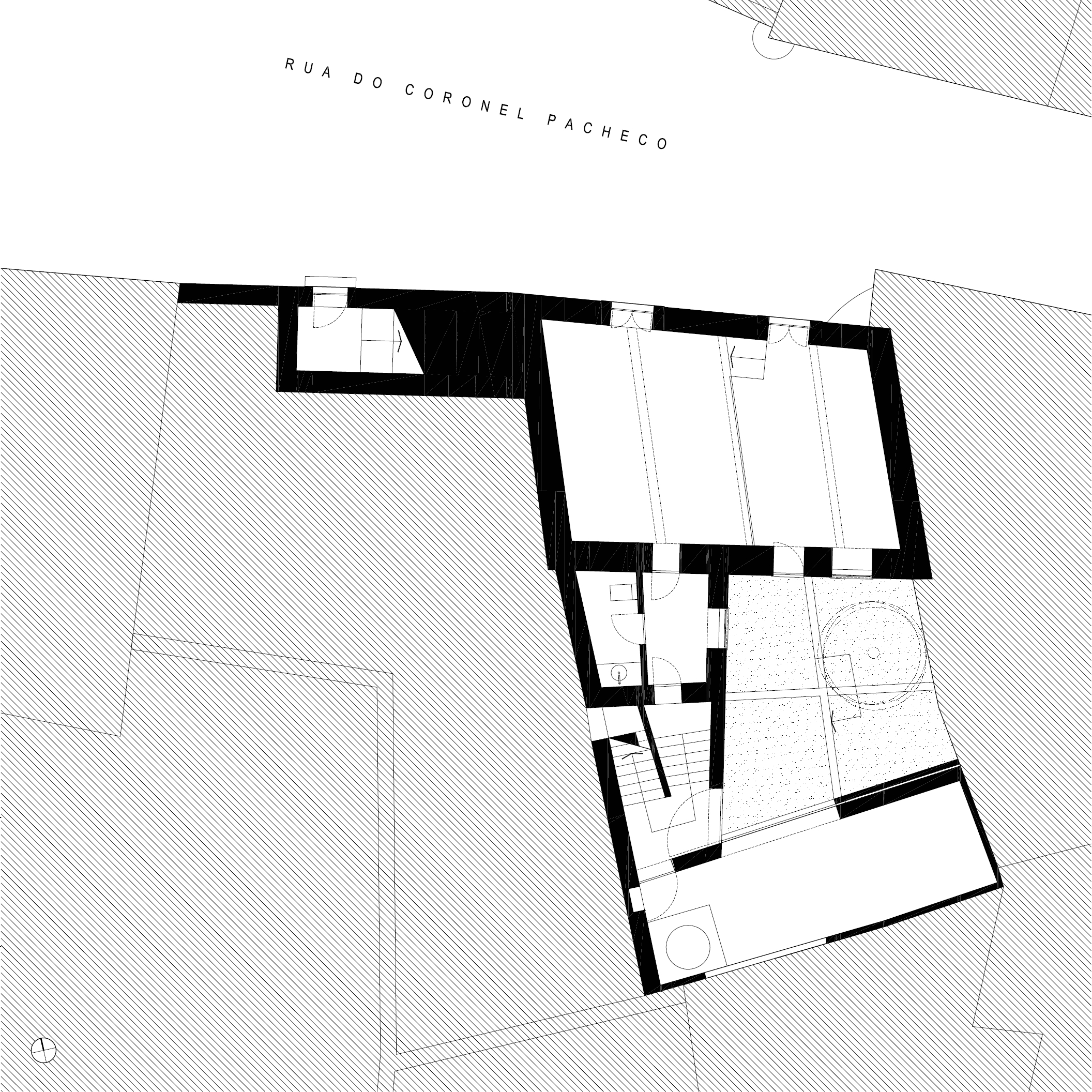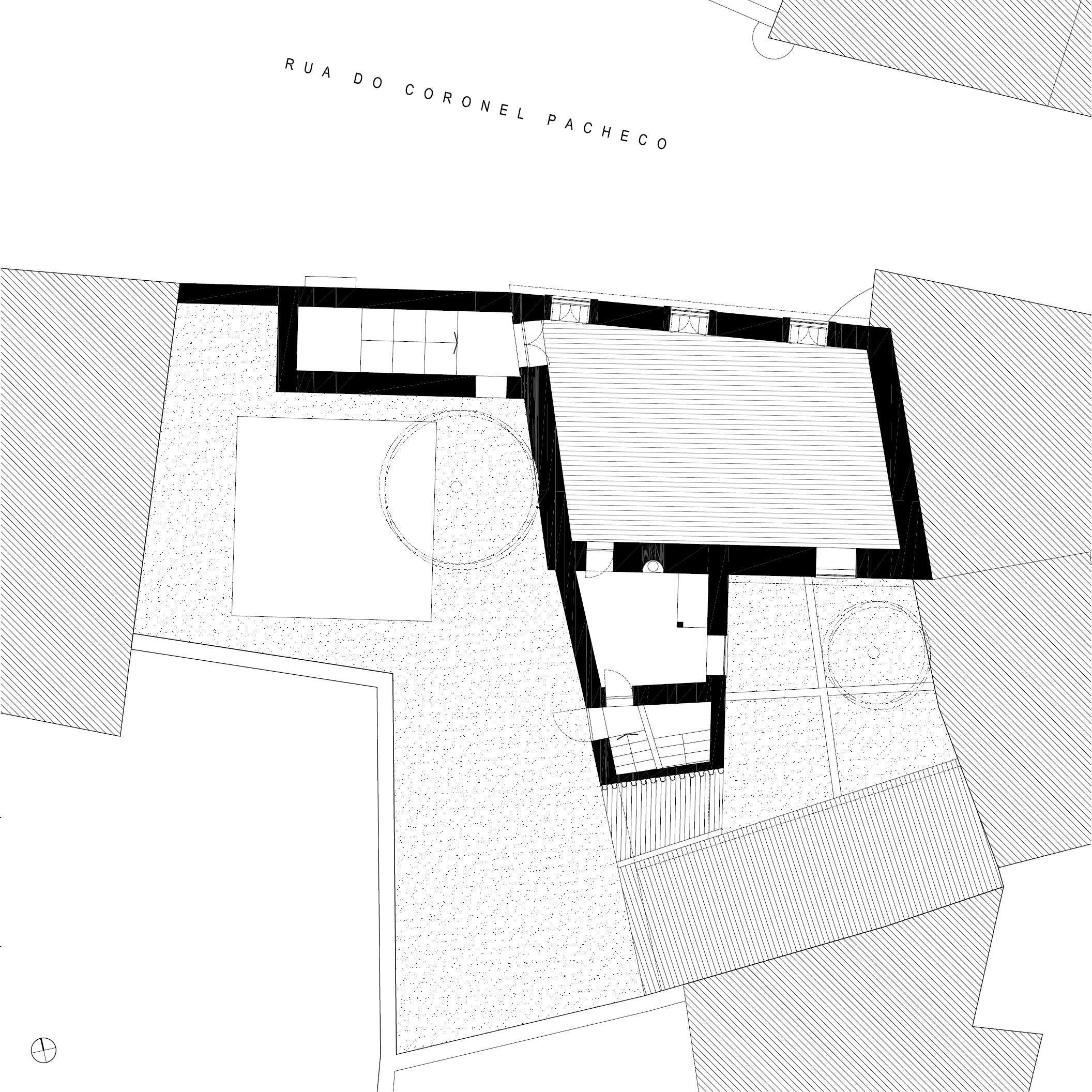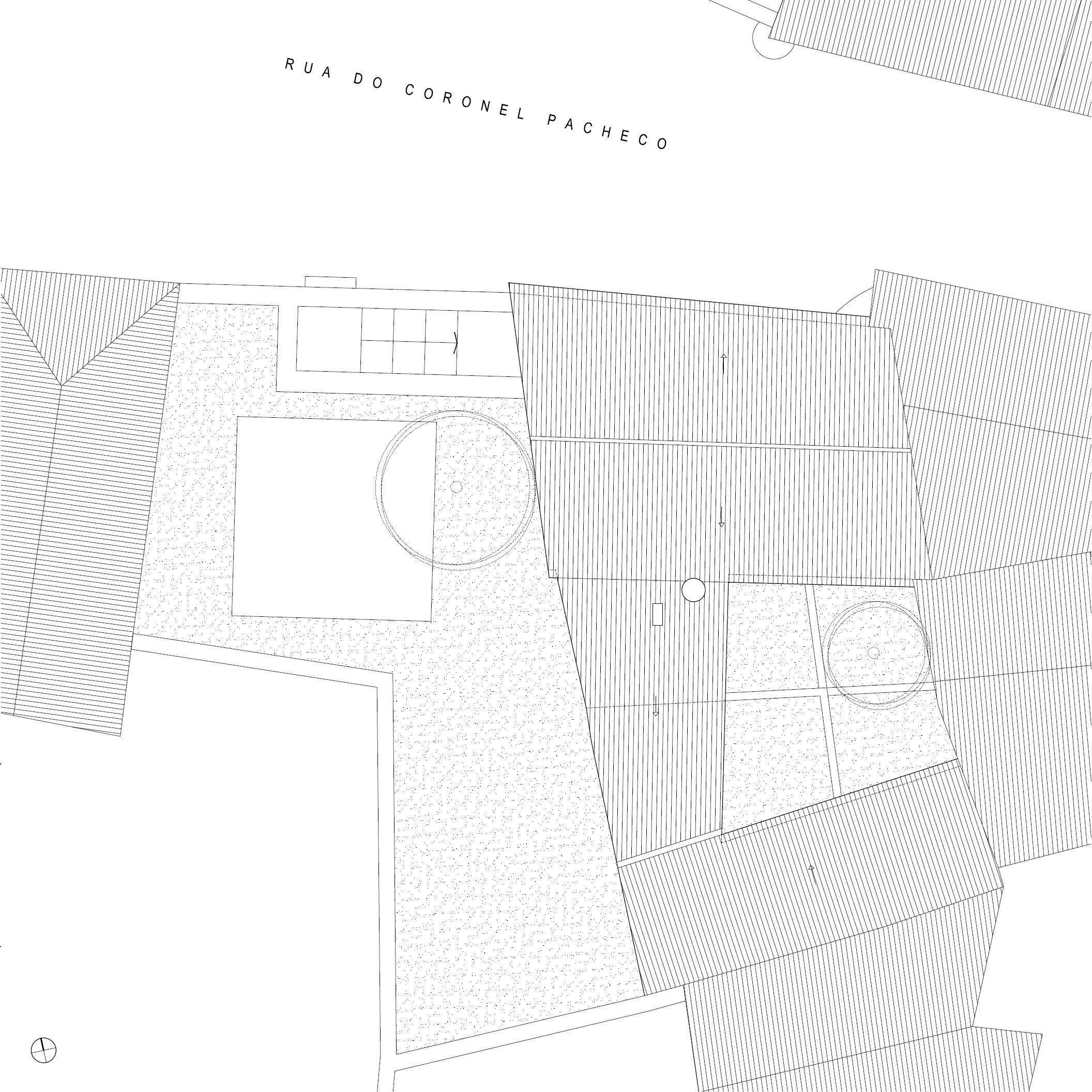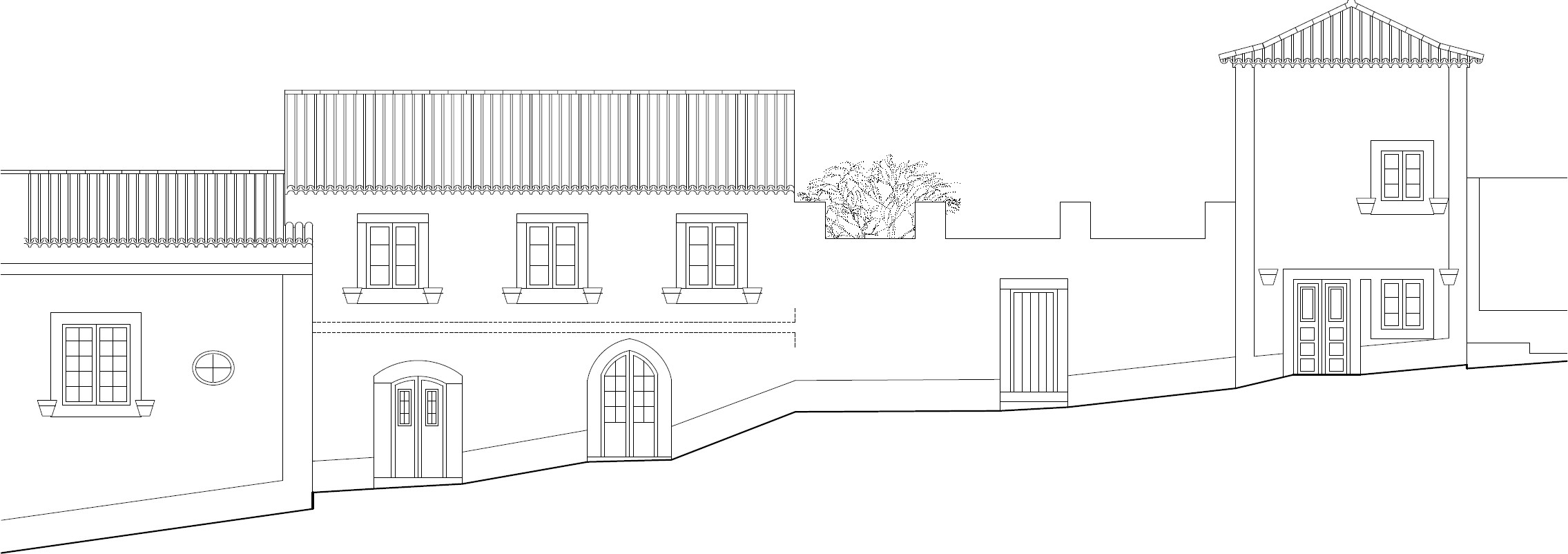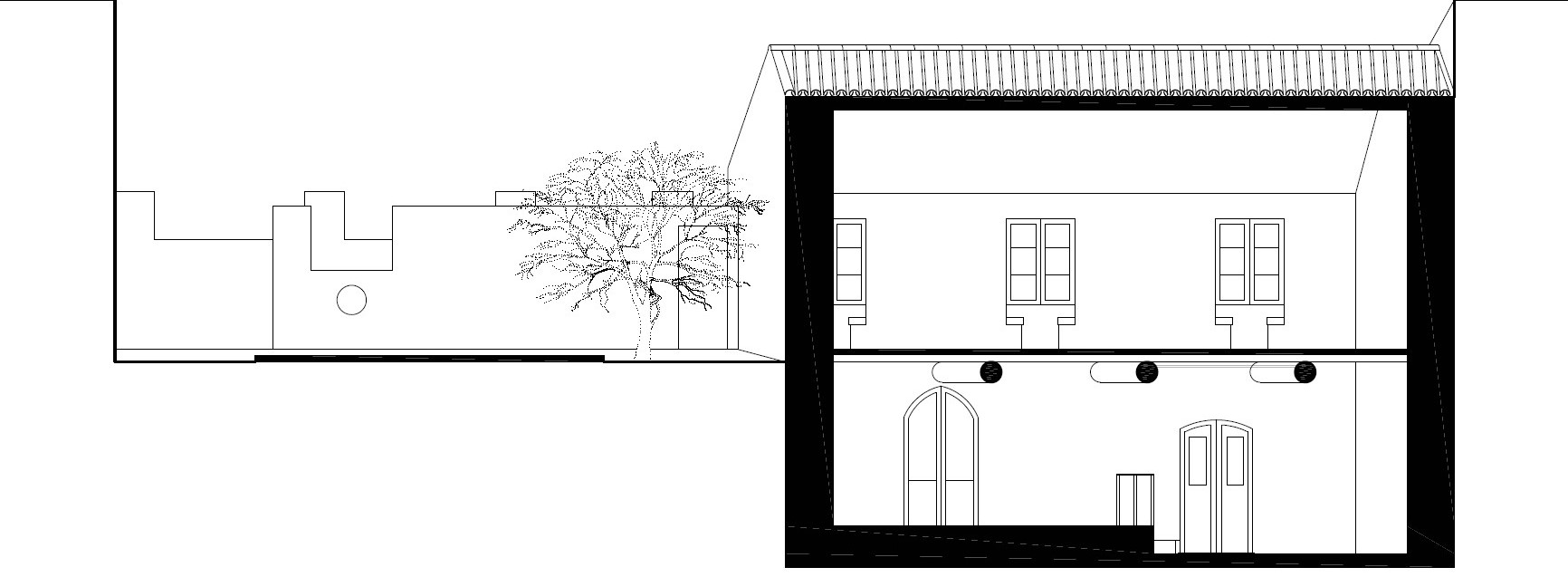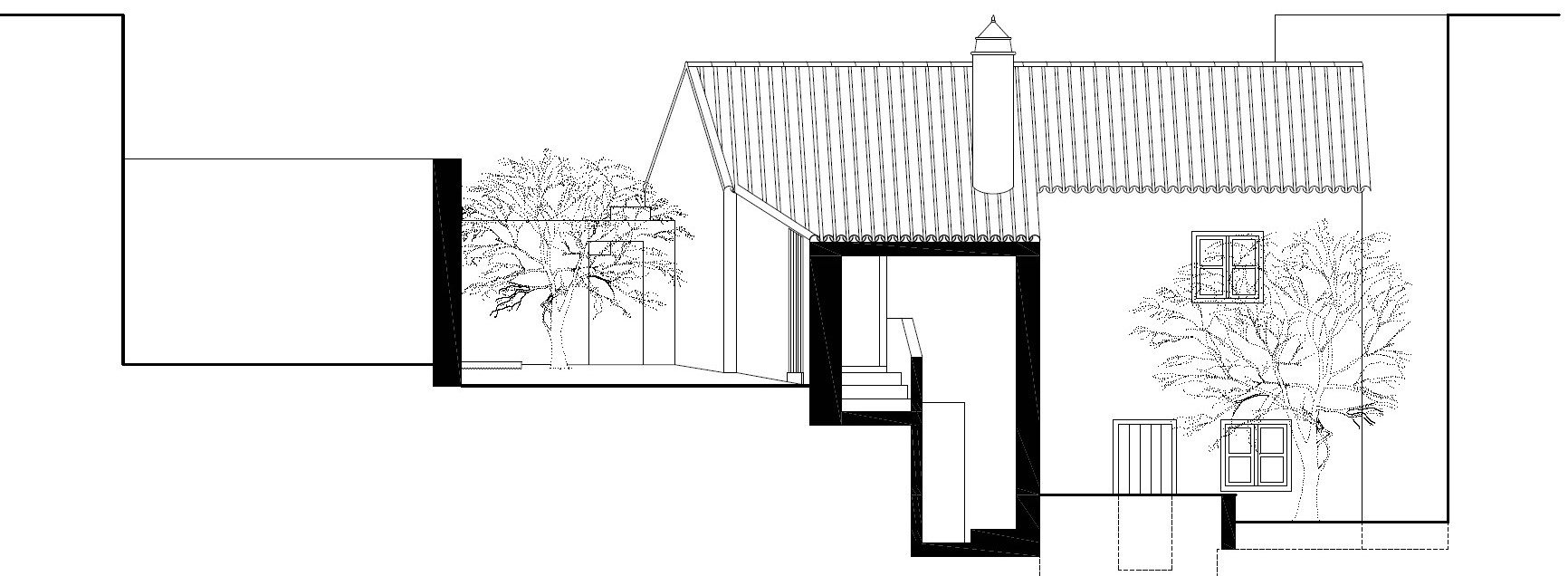Óbidos Creative Labs ³
Óbidos is one of the most iconic villages of Portugal, with its citadel still featuring most of the original constructions in a well-preserved state and inside a dynamic context where history and tradition and culture meet. The project´s aim was to give new creative studio/workshop uses to three different buildings inside Óbidos Citadel’s which were once residential though they had hints of other uses.
The projects were to take as a whole but the buildings physical conditions were in different states:
- Two of them were left abandoned to a point of having no roof and floors and only the walls, in thick masonry, were still there;
- The third one was in no living conditions but the existing roof was able to preserve most of its structure in a state where renovation was still possible.
We establish two different approaches to these two distinct problems.
In the case of the building in a better state of preservation, the typical characteristics of the Óbidos buildings remained intact. It was a question of restoring some of the original elements and recovering the structure and general finishes, implementing the traditional techniques. On the other hand, the building was composed of the main body of two levels and an annex in the limit of the public place. There was also a garden on the upper floor level and a patio on the lower floor, connected to the annex at an intermediate height. We unified the group around the patio, creating a stairway in a new body connecting the annex. The staircase, which did not exist before, now connects the two floors and, at the intermediate landing, gives access to the annex that now is closed with a glazed window. The stairway also enables a new connection to the upper garden.
Regarding the two ruined buildings, the roofs had collapsed, dragging with them the inner floors and some walls, the windows had disappeared as well as all the interior architectural elements. The vegetation grew in its earthen pavements and it could be seen from both the interior and the exterior of the construction giving life to the ruin.
Although most of the morphological, spatial and constructive features had been lost, the resulting space was very interesting with the light being distributed through the open inner courtyards, or by the various windows that are distributed along the elevation that was now become a double, or at times triple-height inner facades.
We have seen the ruin not as a negative fact, but as a historical heritage, witness of time, seeing in its potential and beauty.
In these two buildings, the geometry of the new construction adjusts perfectly to that of the existing space. The constructive system employed is light and is born from within the existing ruin, consolidating it structurally. In cases where it was possible, we keep the courtyards open in the interior of the building. We distributed the programs on a mezzanine scheme so that the tall, windowed walls would remain free and the light would distribute itself in height. We reduced the frames to the minimum so that the window void of the ruin would prevail. In addition to the patios, the landscaped roofs help maintain the presence of the original vegetation of the ruin.
The interventions would be prefabricated in Corten steel, blending in the typical colors of Óbidos and they would emerge from the roofs integrating with the colors and textures of the orange tiled roofs and surrounding vegetation. This material could also be used in the window frames.
José Joaquim dos Santos
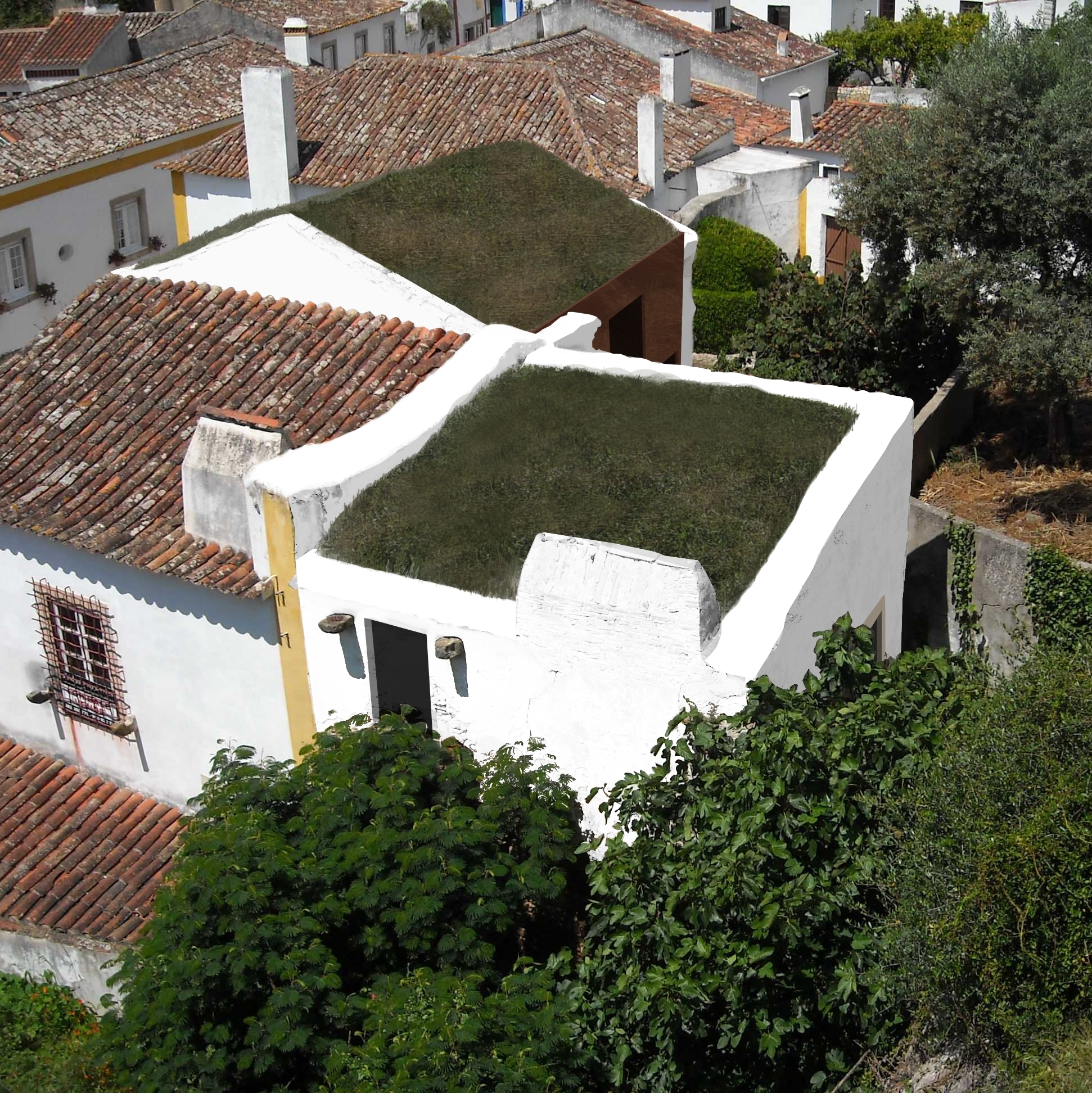
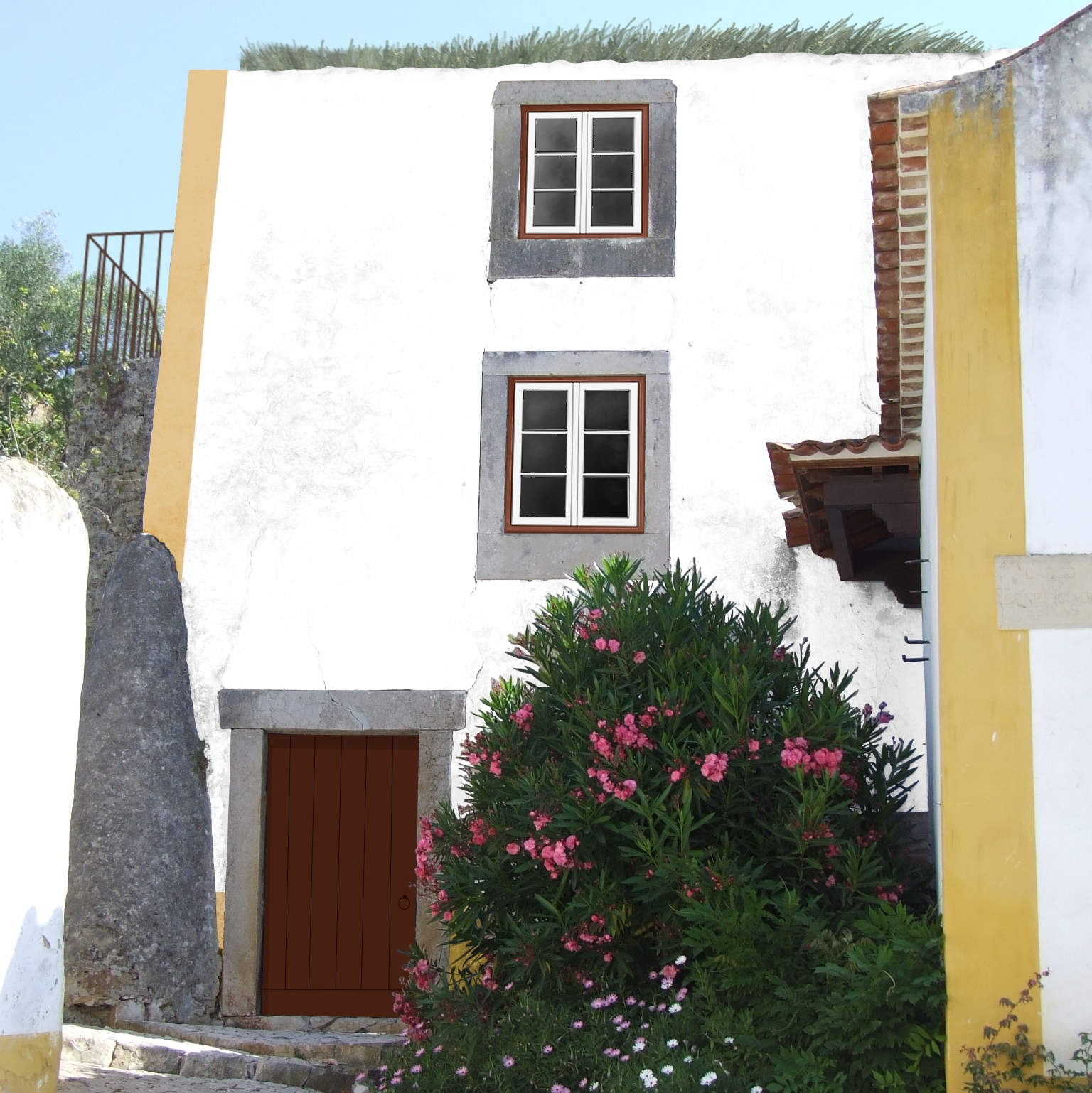
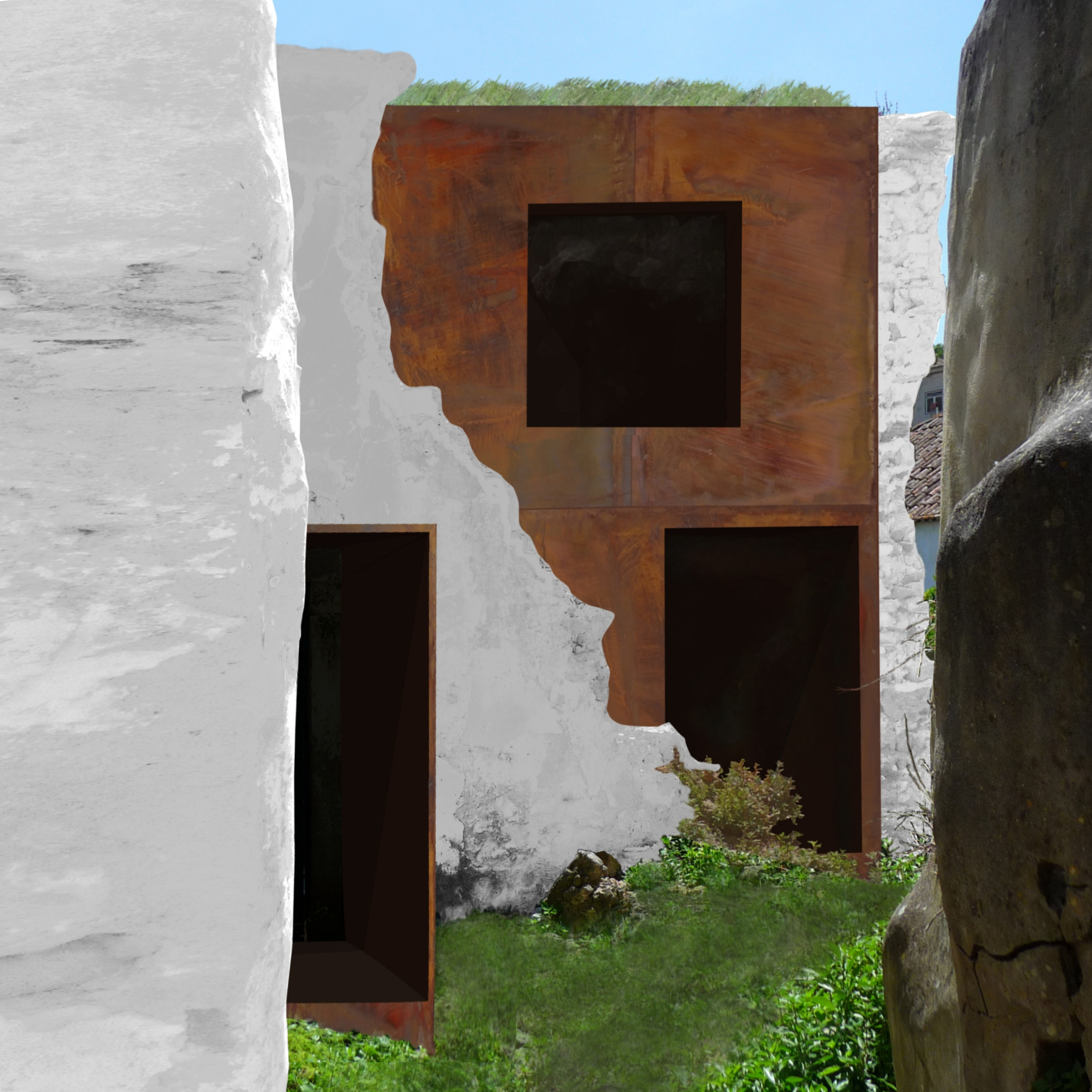
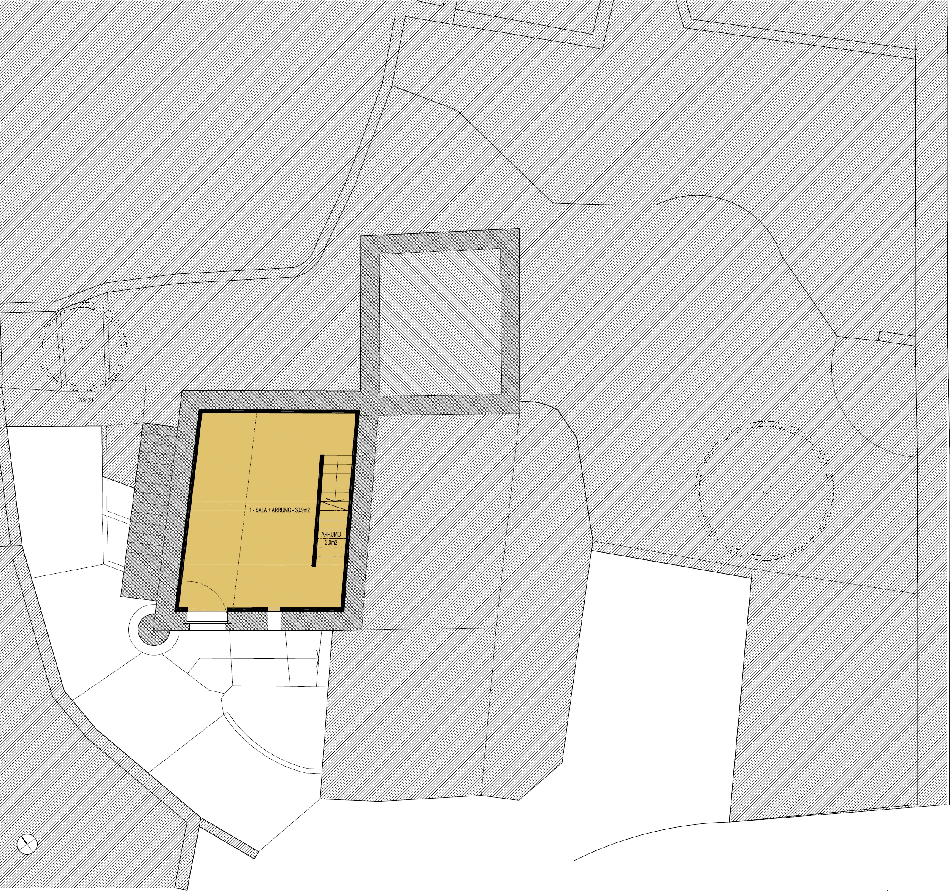
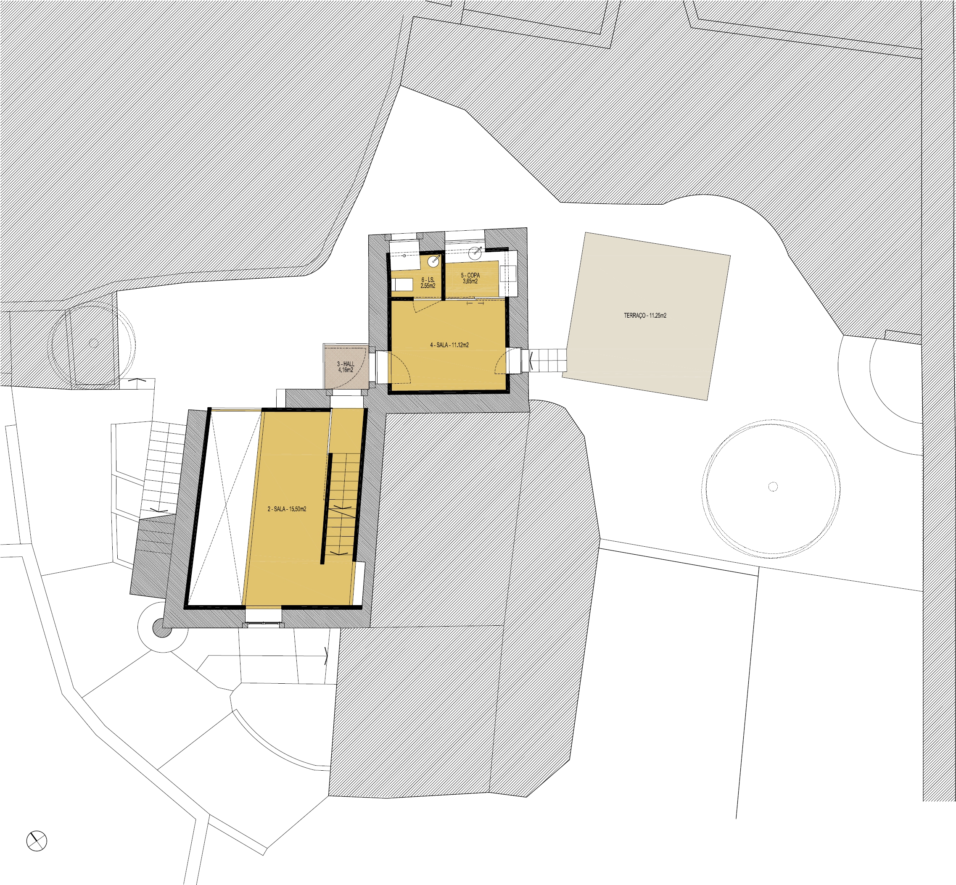
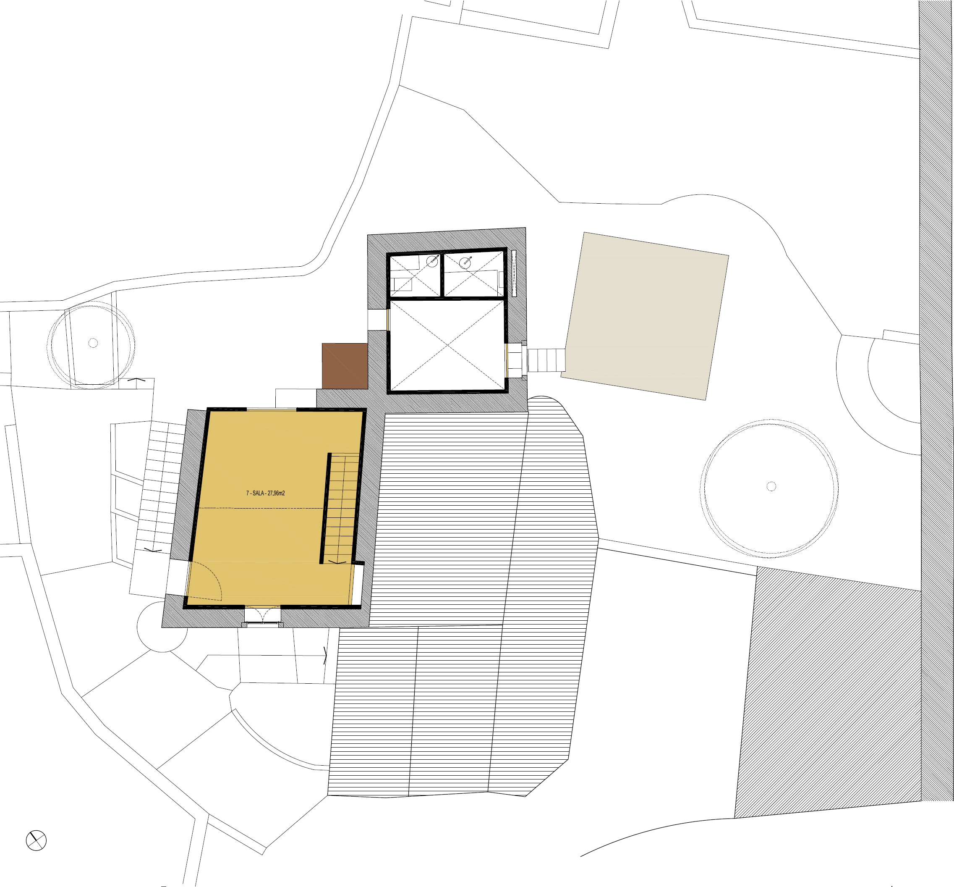
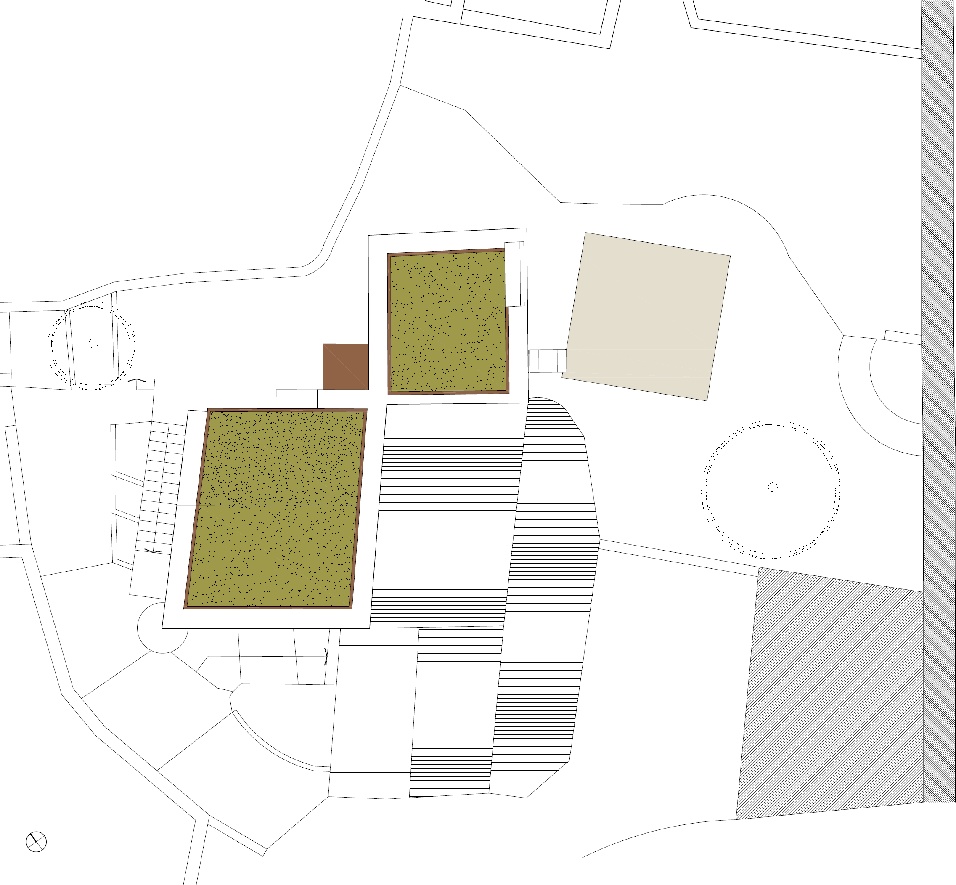
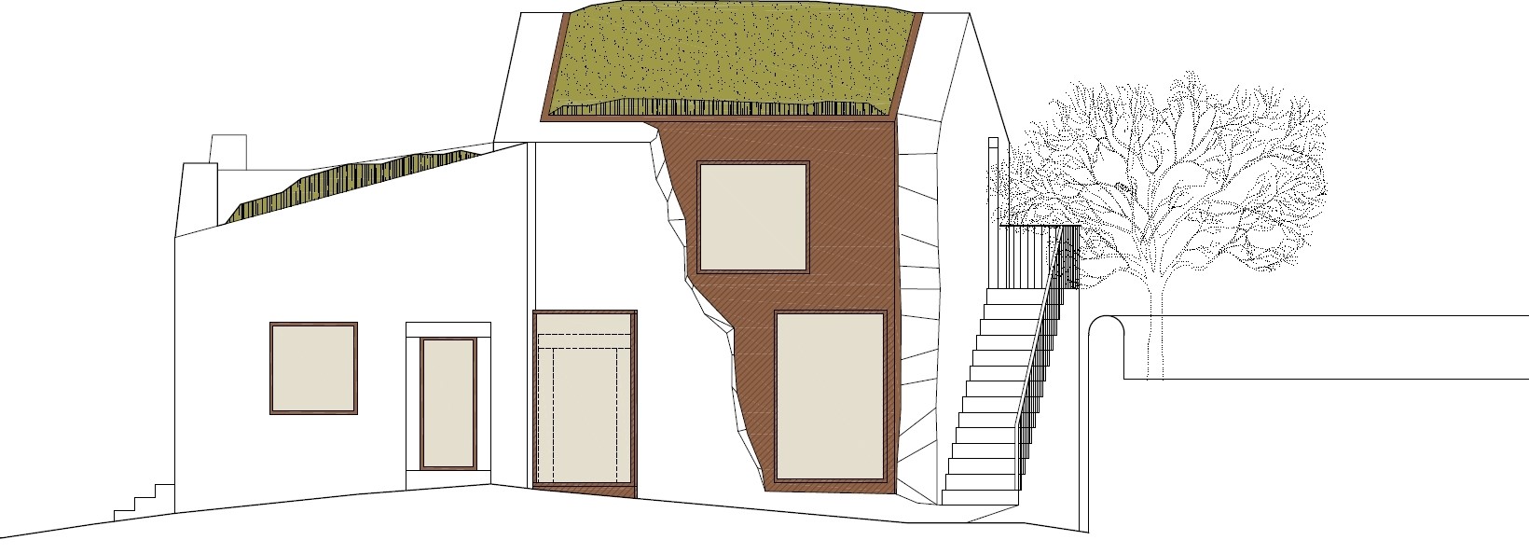
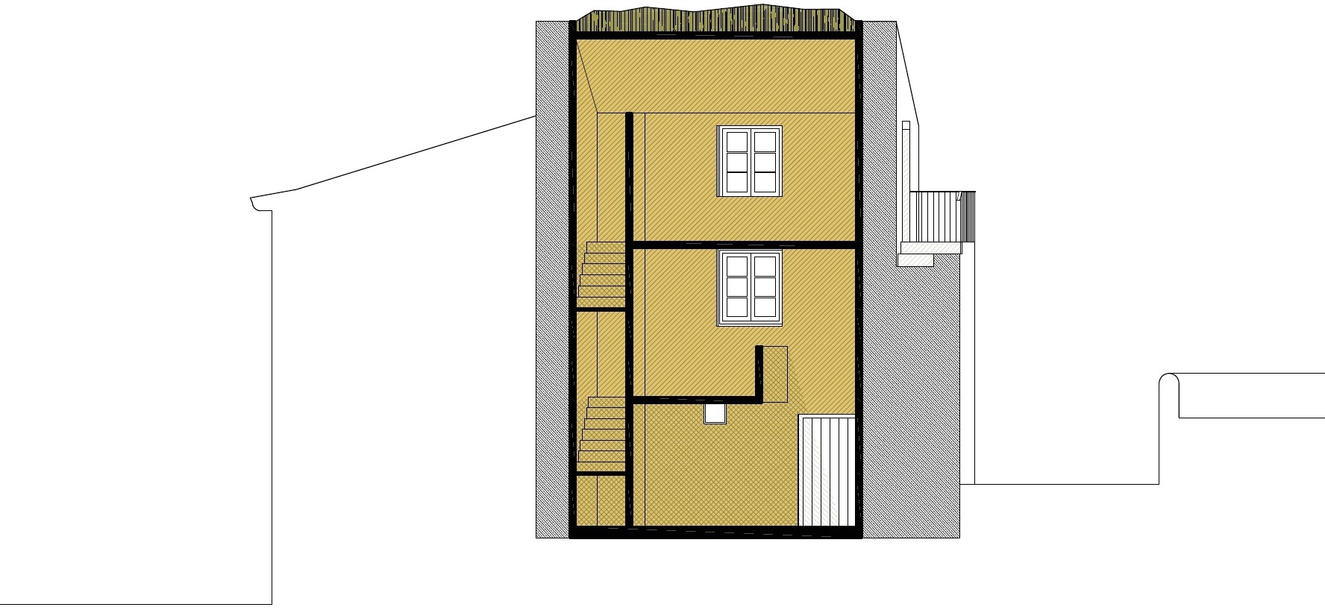
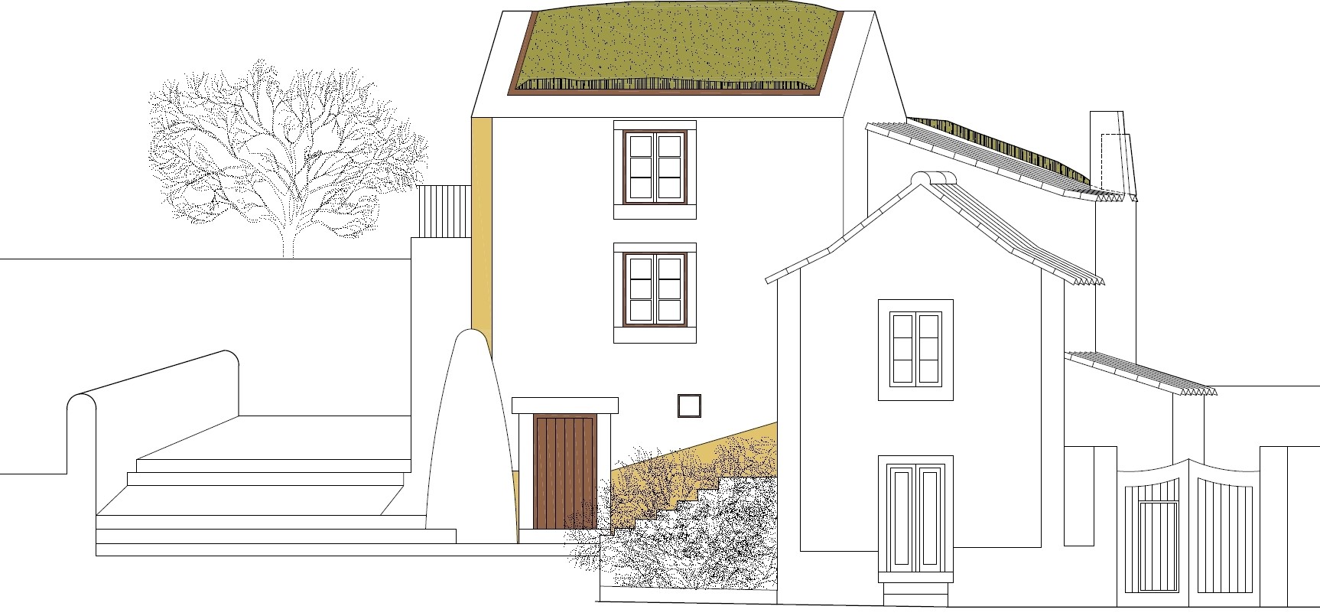
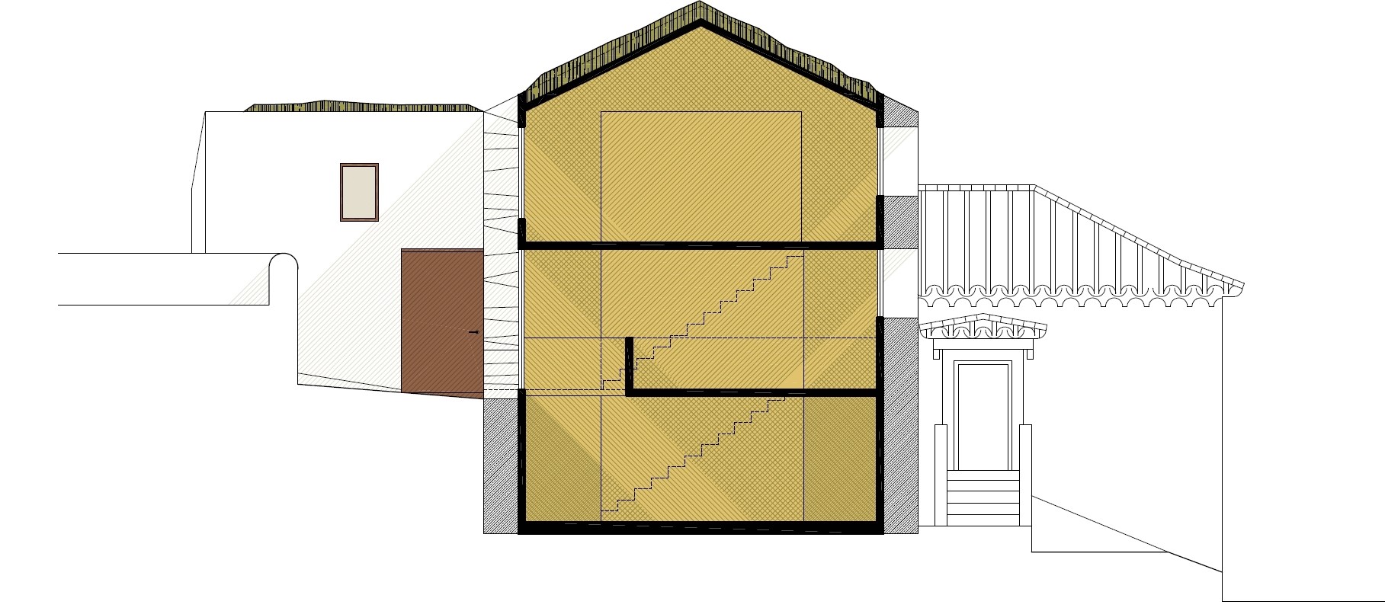
André Reinoso
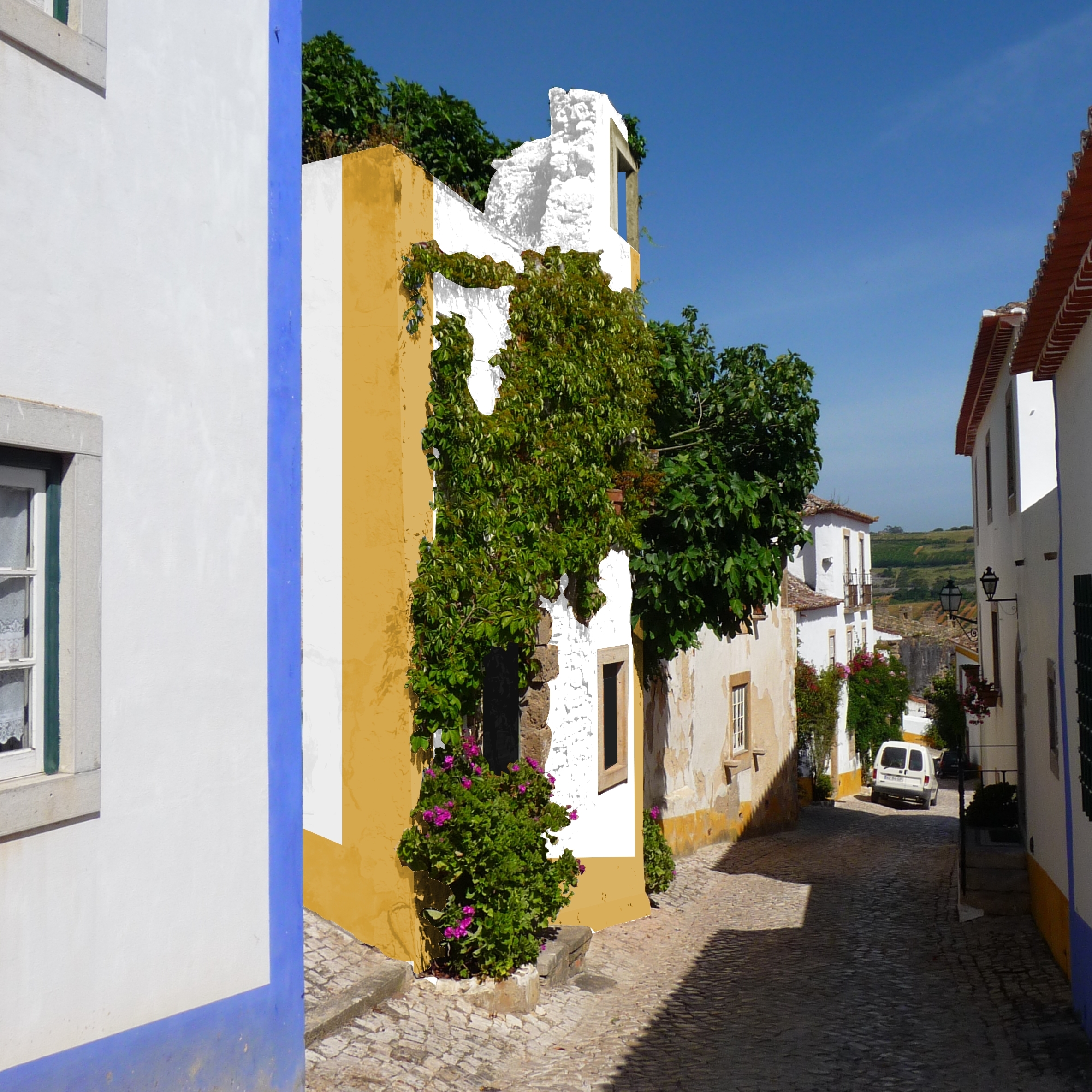
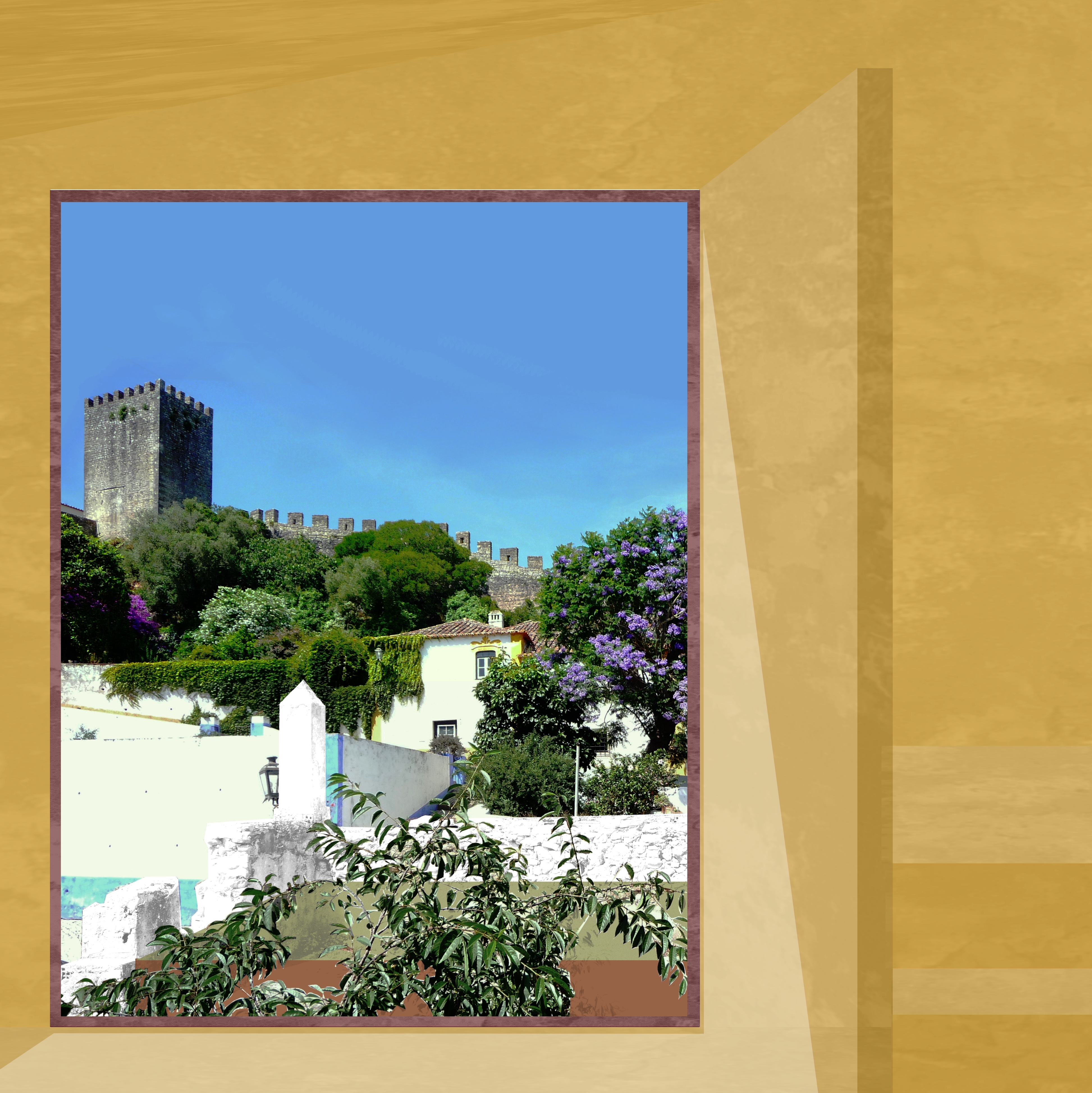
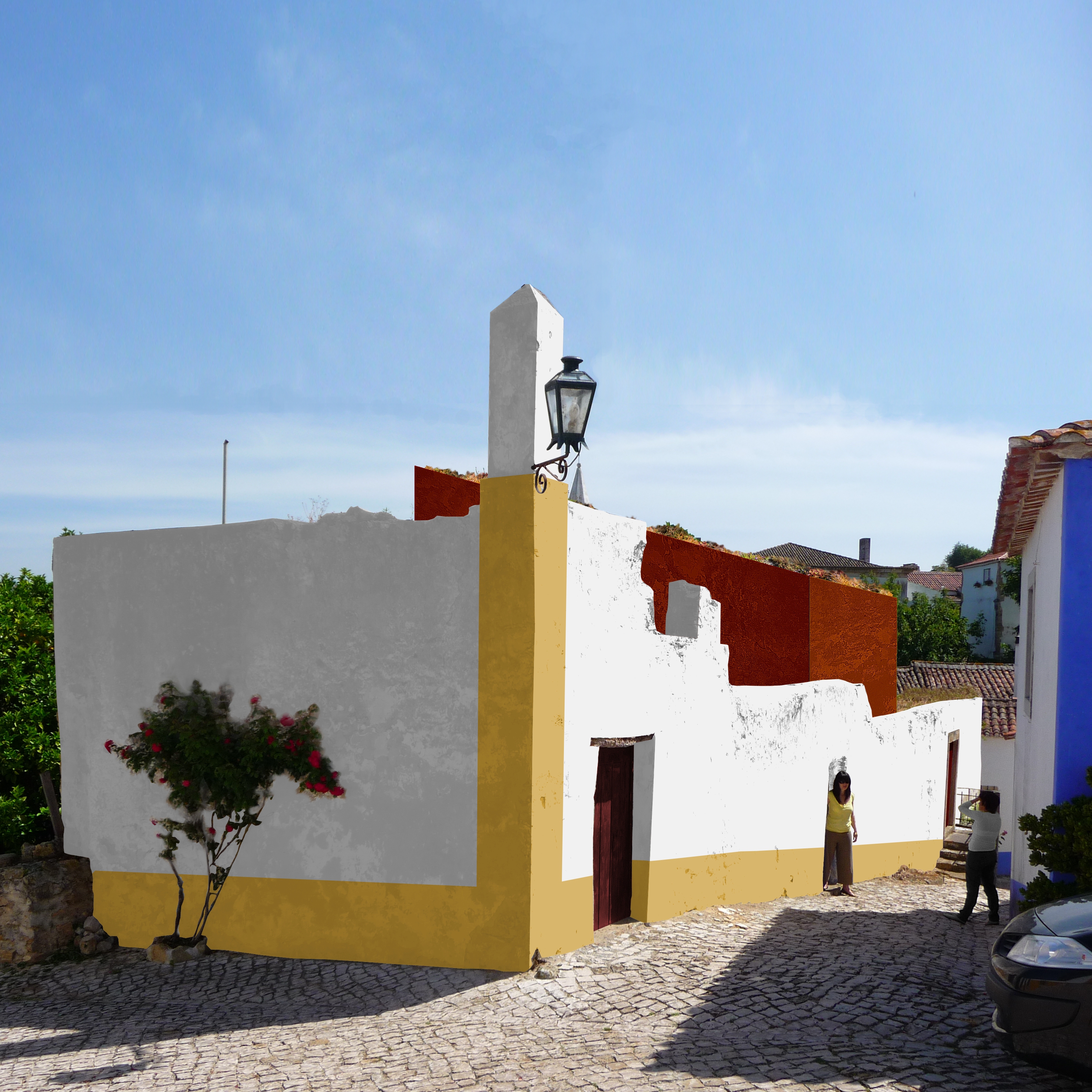
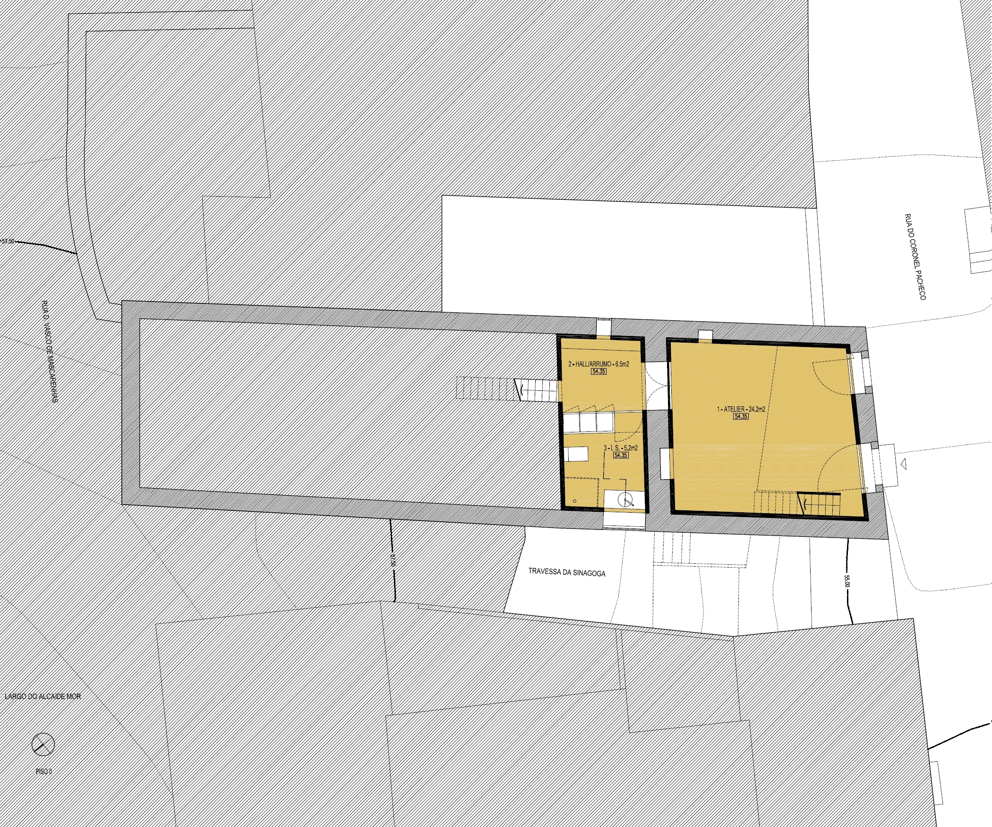
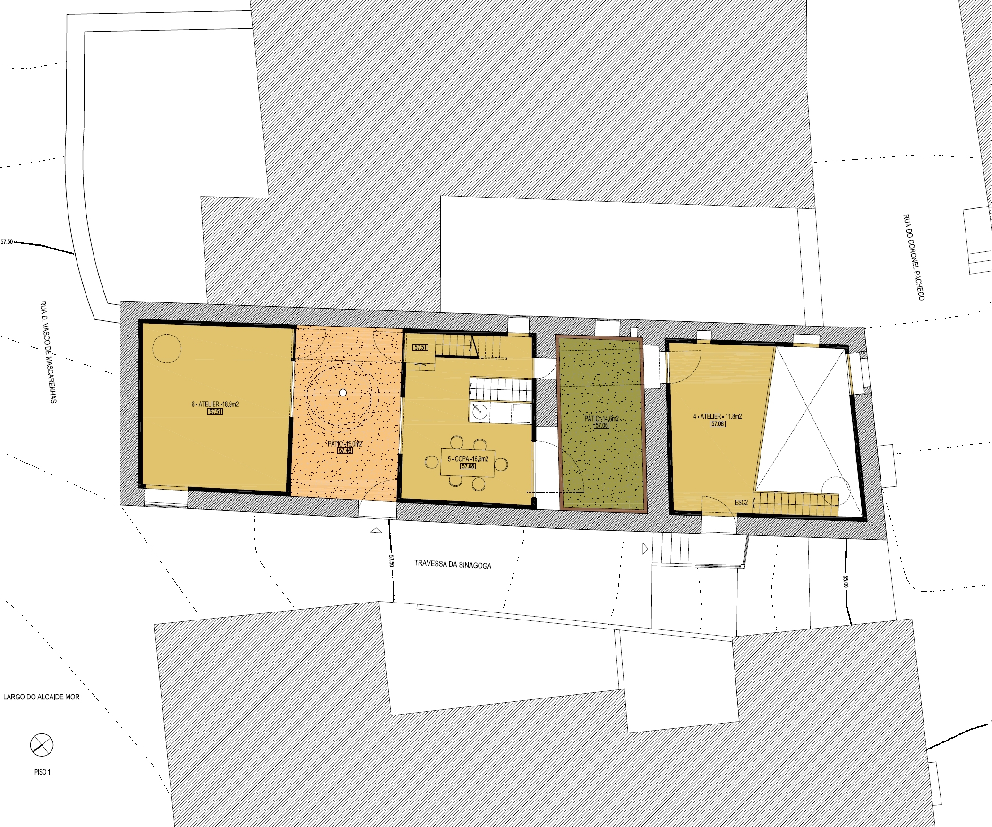
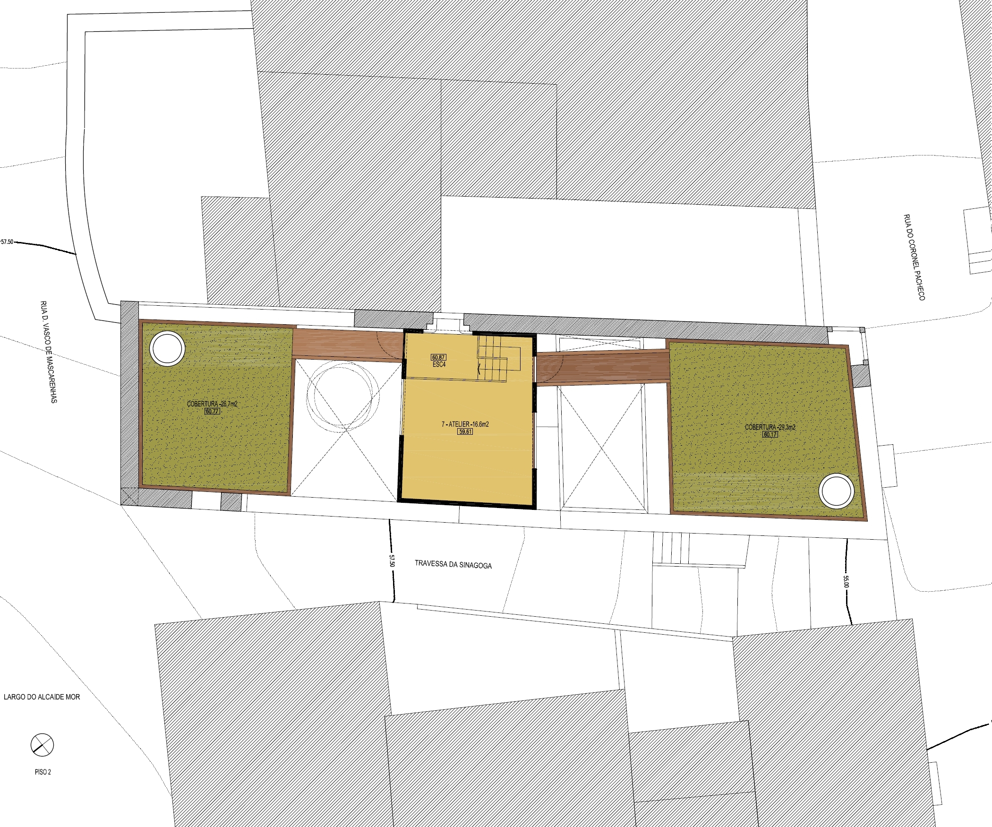
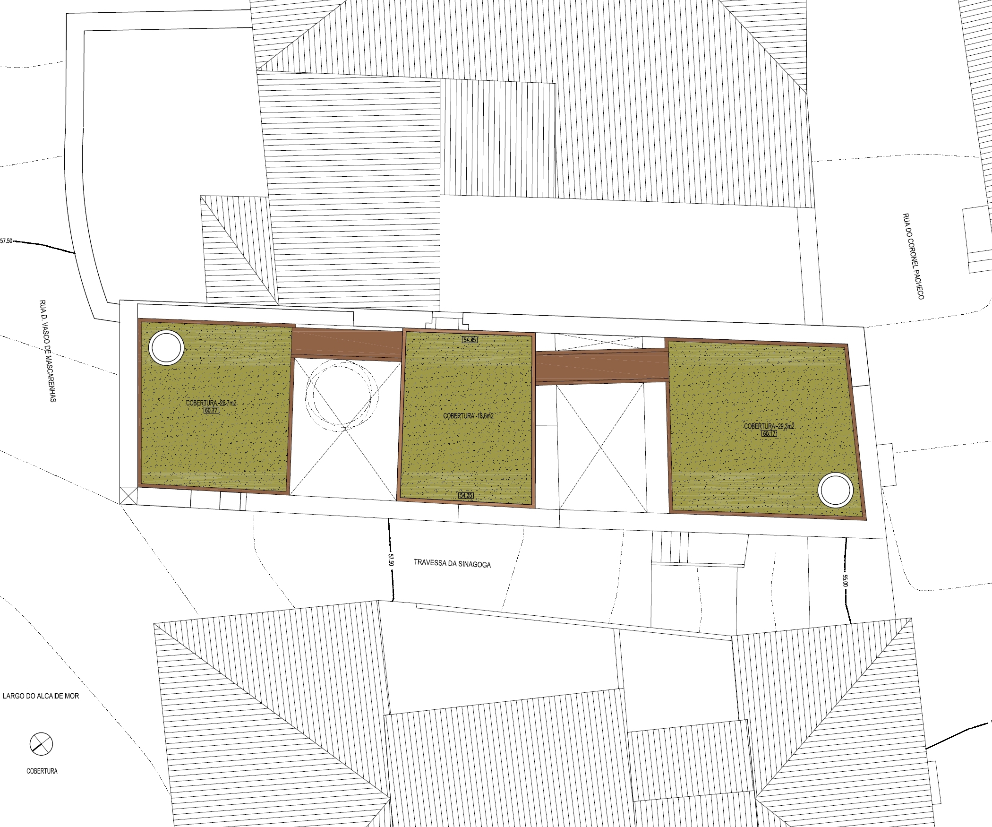
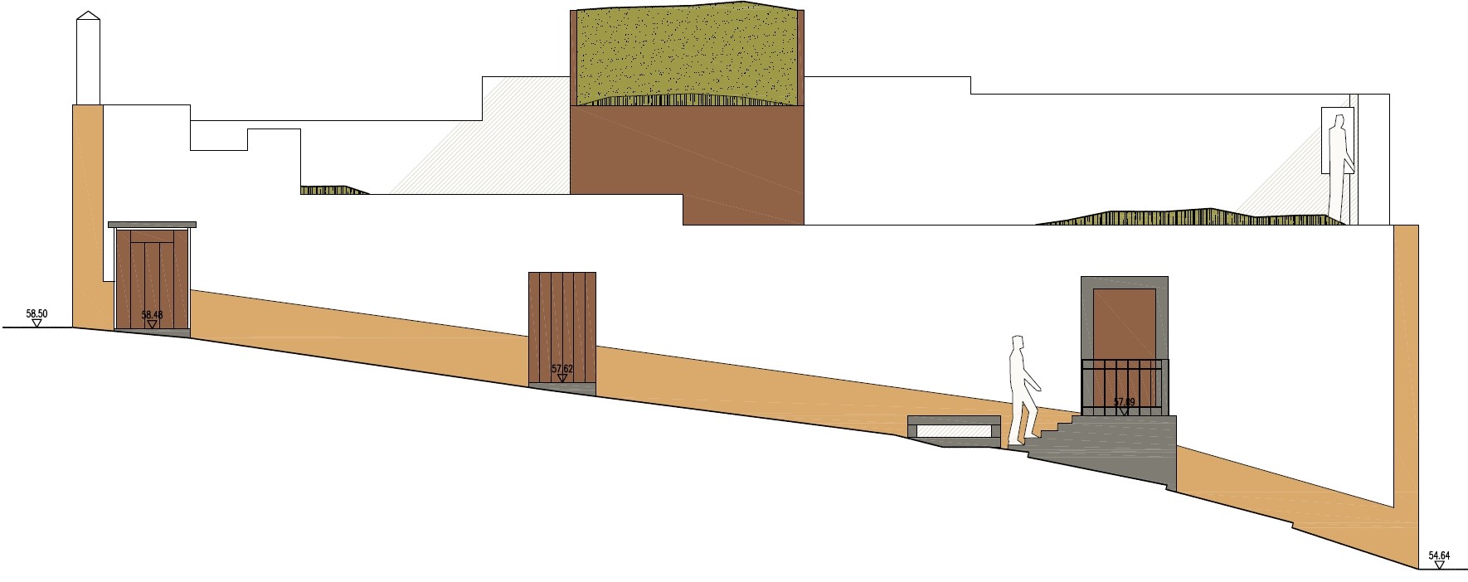
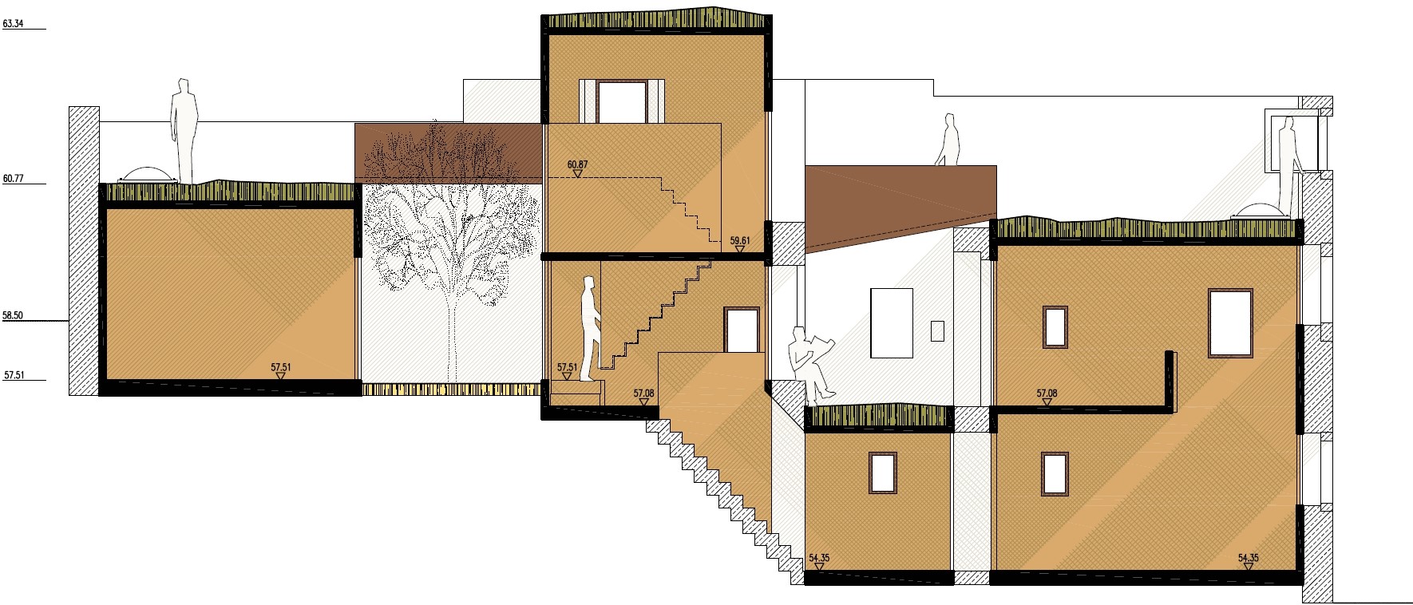
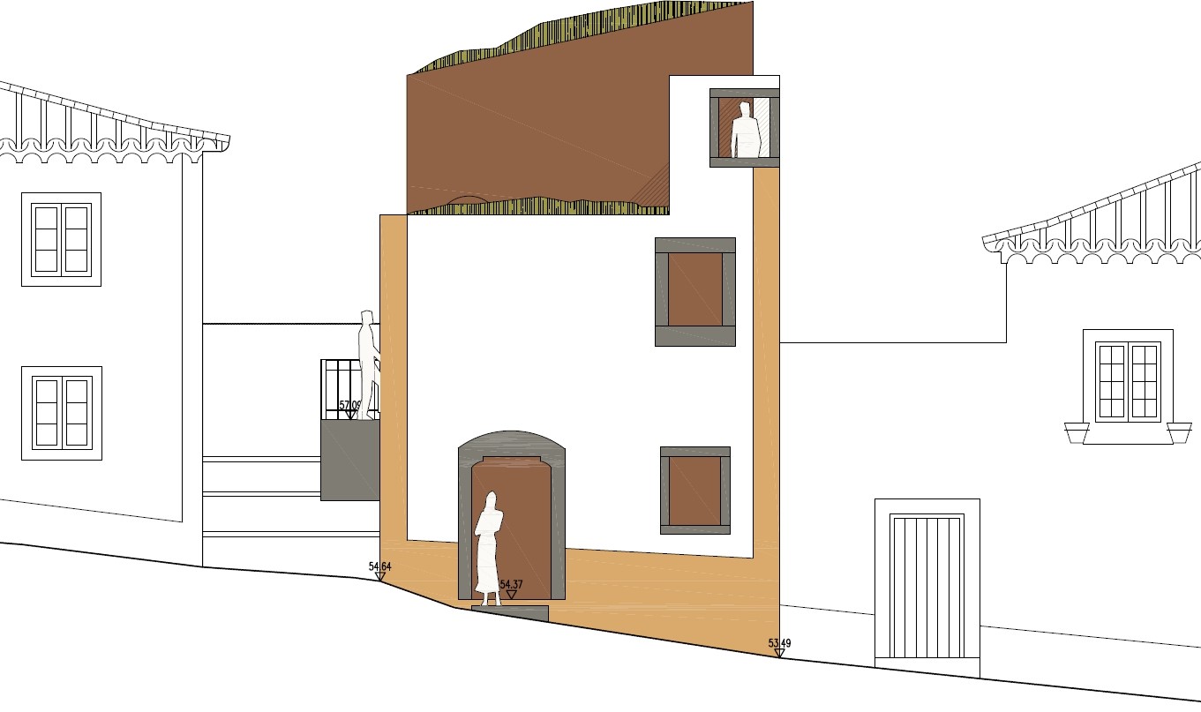
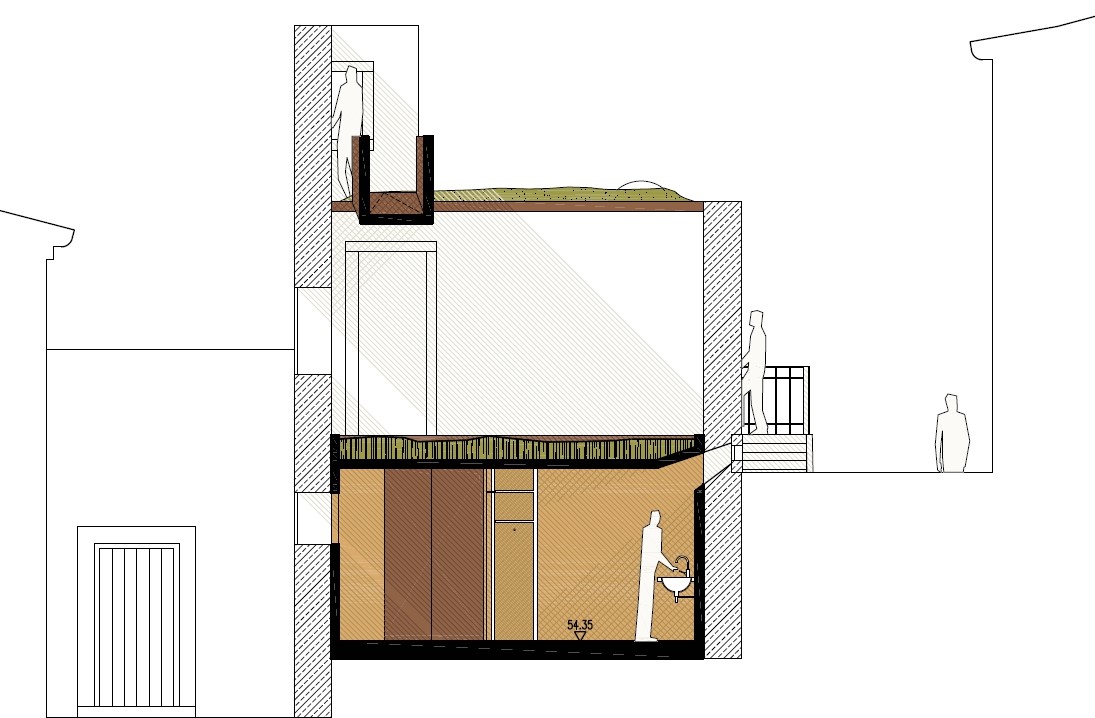
Josefa d’Óbidos
