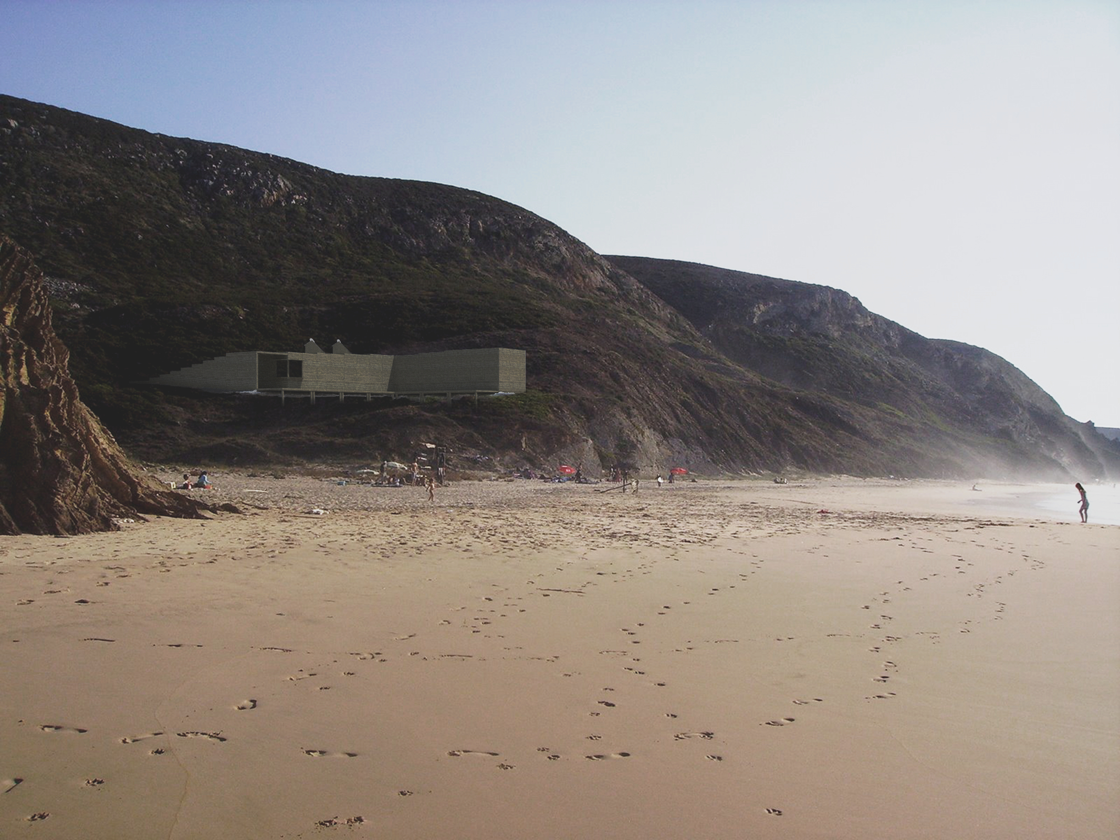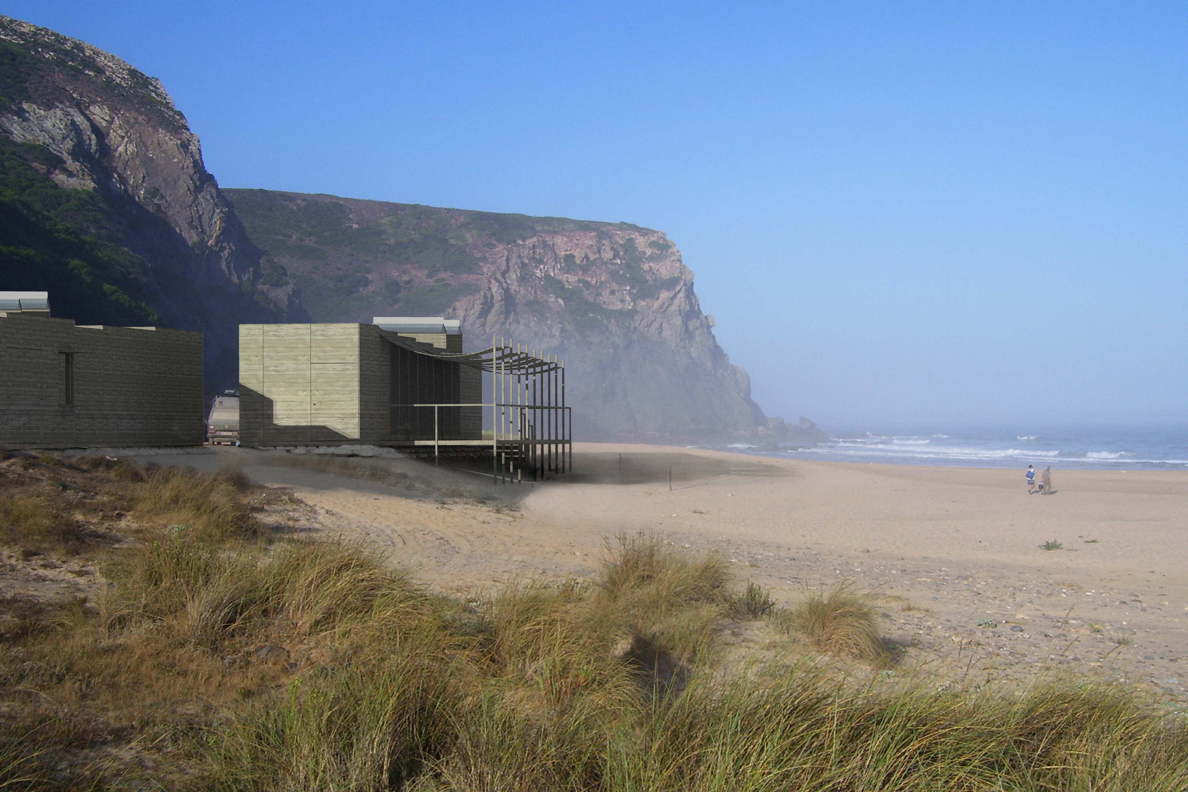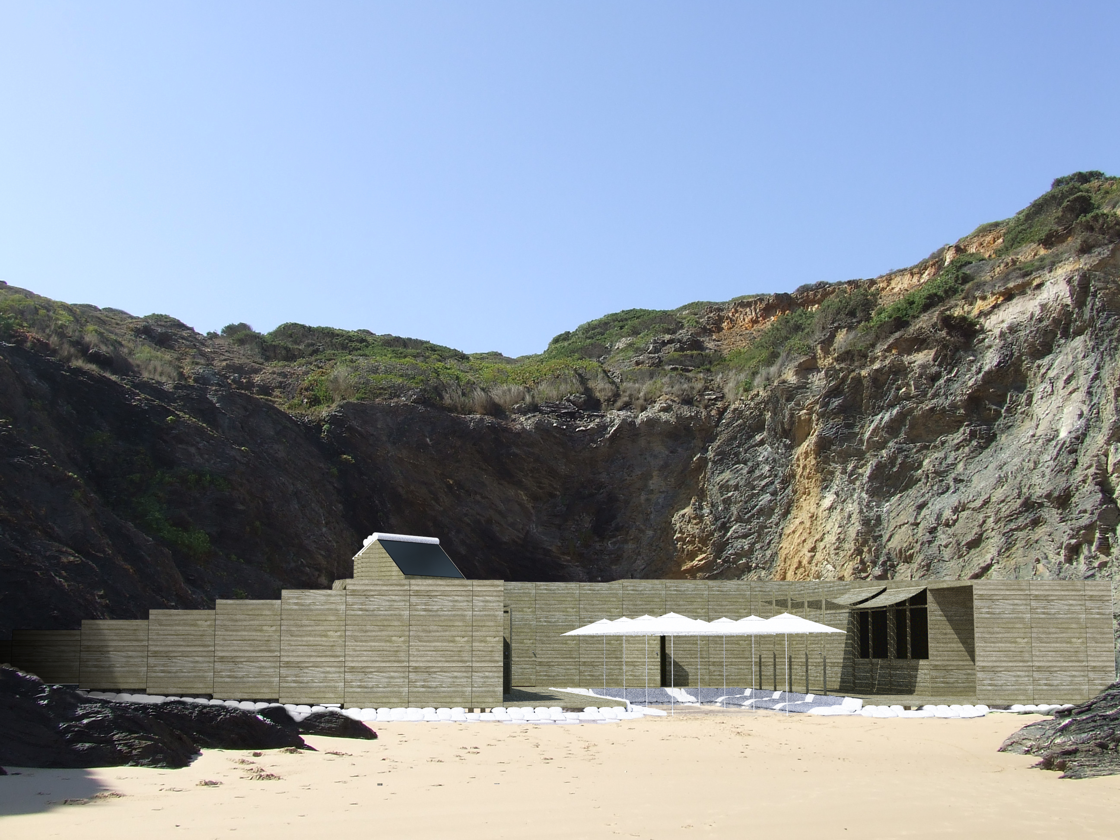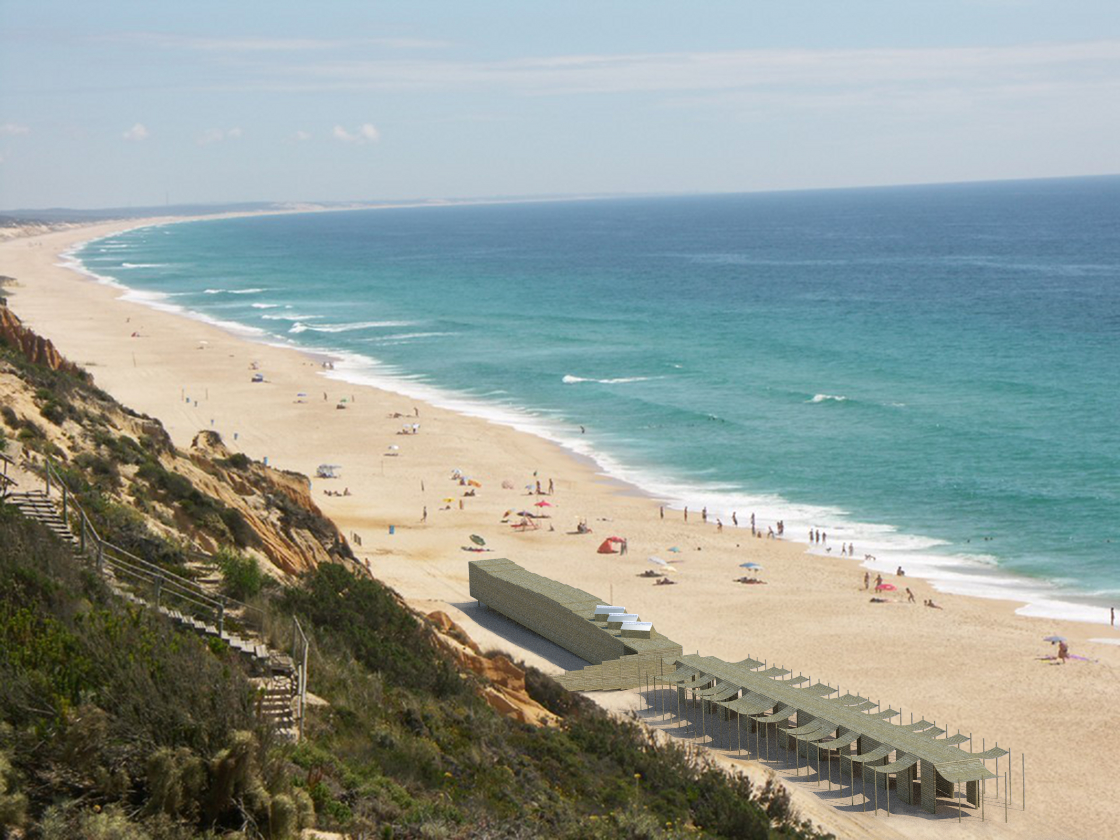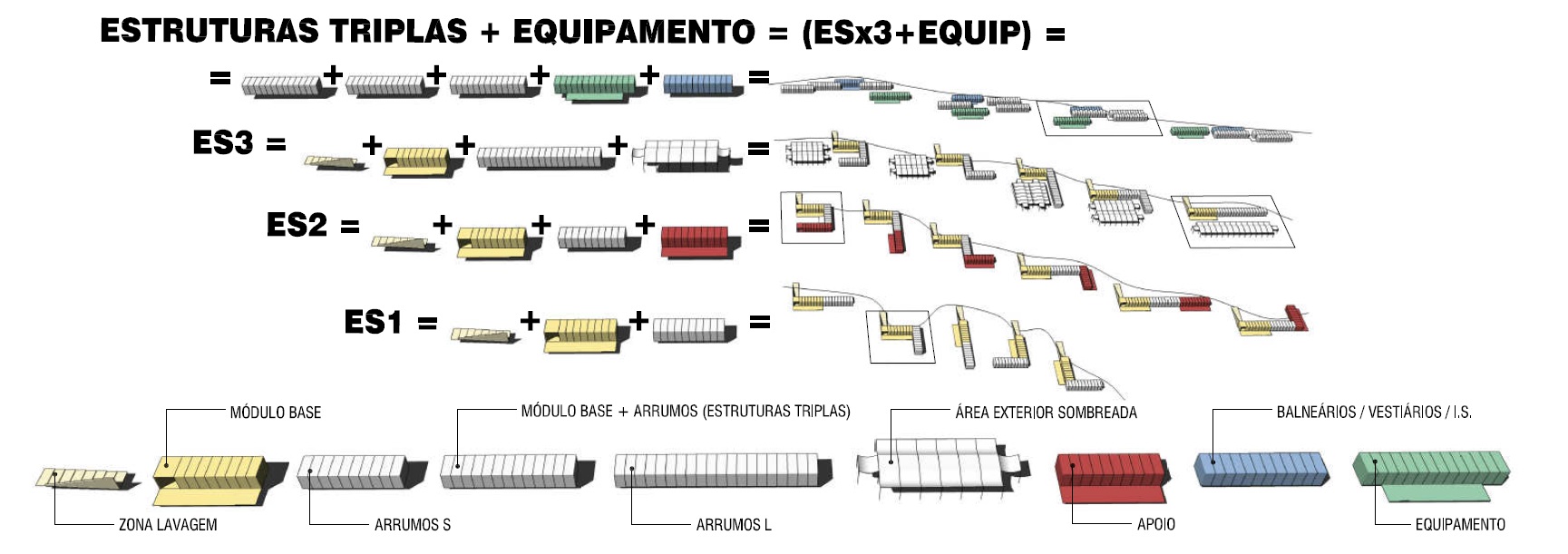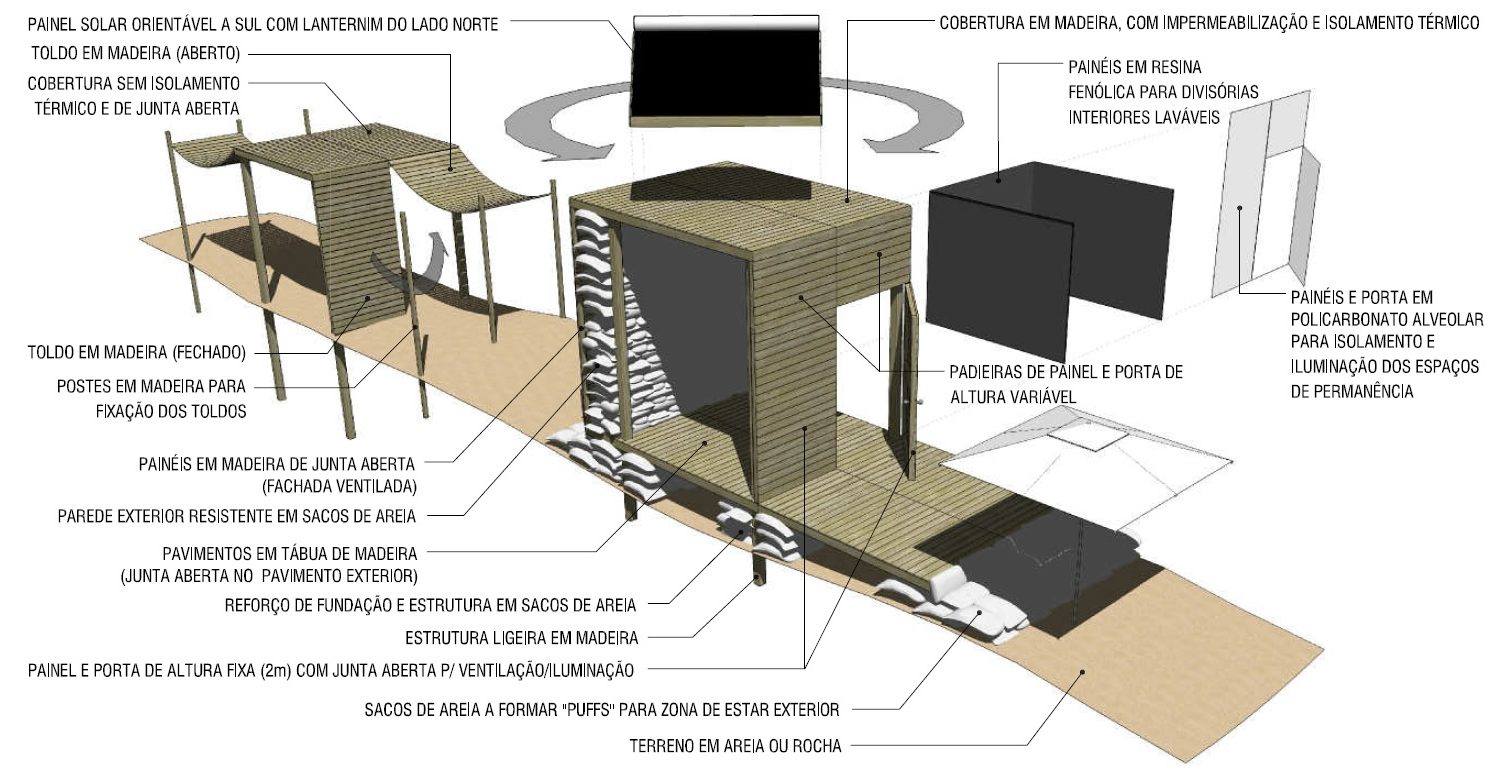Surf Shacks
The architectural solution arises from the combination of modules with dimensions of 2.4m x 2.4m base and 2.5m to 3m high. These modules are made up of prefabricated elements – structure, walls, floor, and roof – easily coupled, dismountable, transportable, and reusable, without leaving any traces in place.
To the standard module, extra components may also be added, prefabricated as well, such as doors, thermal insulation plates, washable interior partitions and coverings, skylights, translucent or transparent panels, and sanitary equipment, enabling multiple configurations depending on location and program.
In addition to allowing flexibility in the spatial and functional organization, the composition by modules, allows configuring different deployments on the ground, according to their topographic, environmental, and landscape characteristics.
The constructions will be light weighted, in structure and coverings of autoclaved pine wood (on walls, floors, and roofs), resting on “cushions” of sandbags that will distribute the loads over the land. This structural solution makes it possible to keep the construction elevated and reduce the number of perforations per pile, which work only as anchoring elements to the ground.
The sandbags will be stacked up to the roofs, lining the back walls internally. Thus, they will help to support the roofs and floors, while offering good thermal inertia and acoustic absorption, in addition to other measures, such as the thermal insulation of the roofs (black cork boards) and natural ventilation (through the joints). exterior planks) to provide comfort to users.
With the sandbags, you can also compose sofas and define living, relaxed, and fun areas.
The advantages of the main materials being used – wood, sand, and cork – are many: common local materials, natural, recyclable, and reusable, promoting the environmental sustainability of the proposed solution. Autoclaved pine wood (yellowish and greenish) and sandbags (white and sand-colored) also disguise themselves in the colors of the landscape, integrating easily.
Still in terms of landscape integration, taking into account the strong longitudinal component of the beach landscape, suggested by the sands, the sea and the horizon line, a linear layout of the modules is proposed, with low height, to flow along this horizontality and visually connect interventions to the ground. The solution’s flexibility also allows this linearity to be more straight or broken, depending on the natural context in which it will be inserted.
If the location is an area of extensive sand, straight linearity will make sense, taking advantage of the small differences in height of the standard modules, to produce an undulating effect; if it is a contained place, in a small area of the beach, the broken implantation, in a “U” shape, creates an exterior sheltered area, also contained, of permanence; if the site is a rocky slope, the implantation can follow its cut, according to broken linearity; if it is in the dunes, it can be subdivided into separate, linear bodies, implanted at different heights that accompany the undulation of the dunes.
Although it can take on various configurations, the general image of the intervention remains easily recognizable, as it is intended, as they all have in common the integration in the landscape, the natural materiality of the wood, the fun and relaxed image of the sandbags that “slide” Visually under the building, transforming into comfortable sofas … all with a clear design resulting from the proposed constructive simplicity.
The “brand image” of the intervention we propose will be natural, relaxed, and simple.
