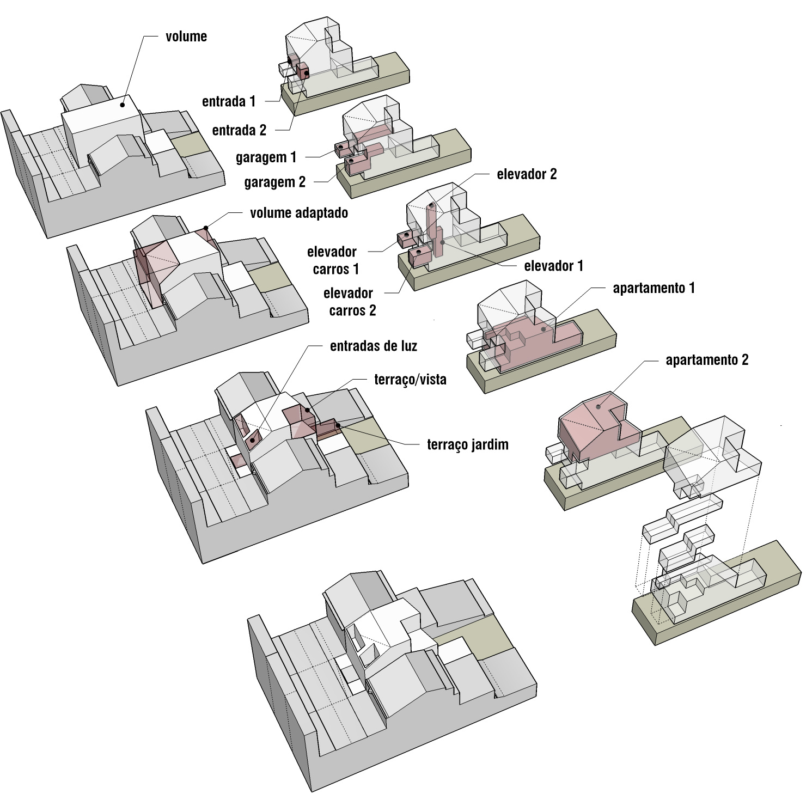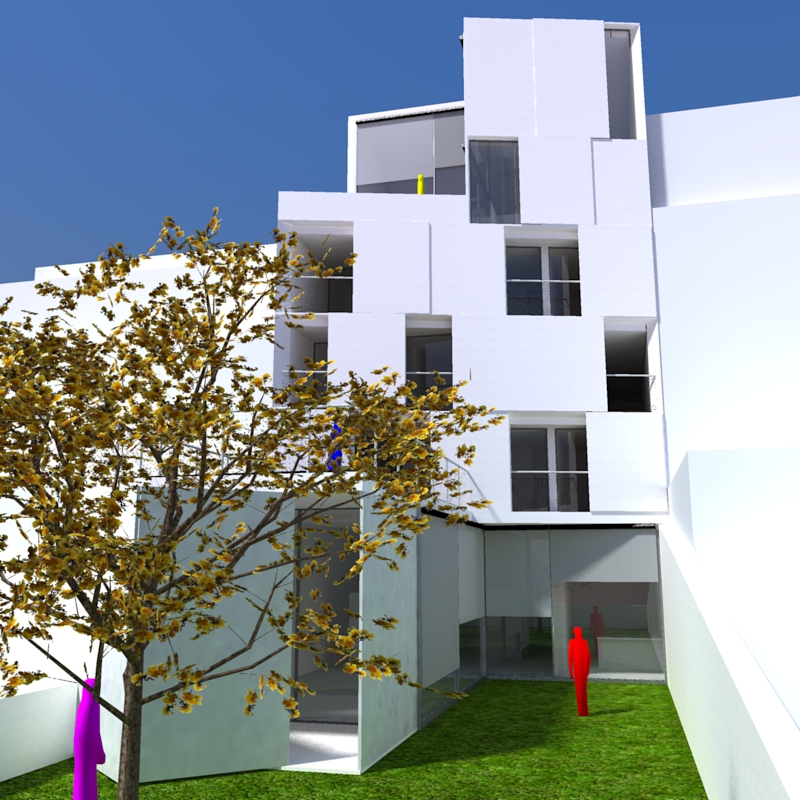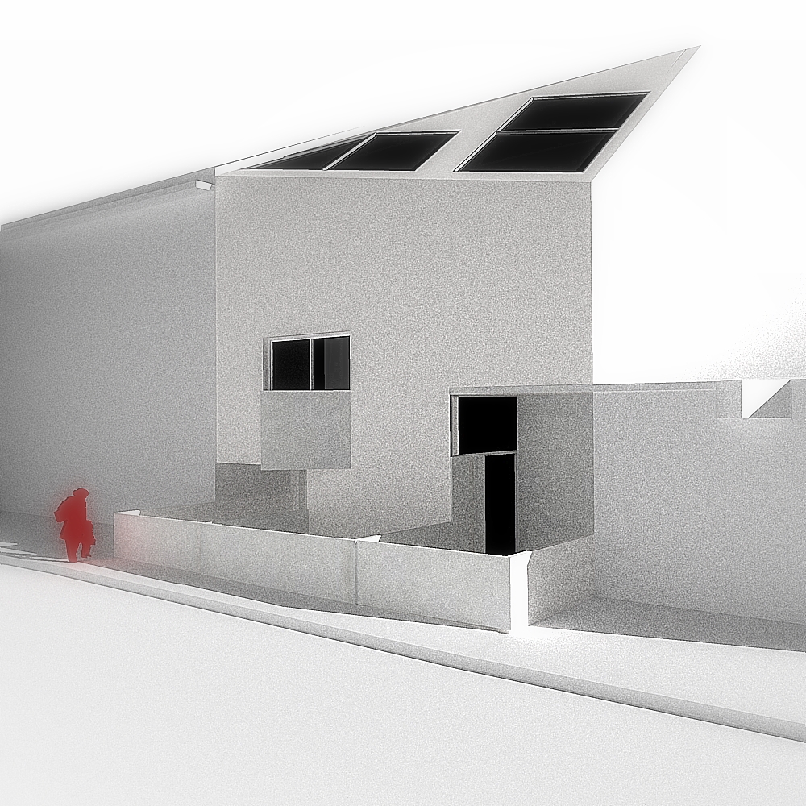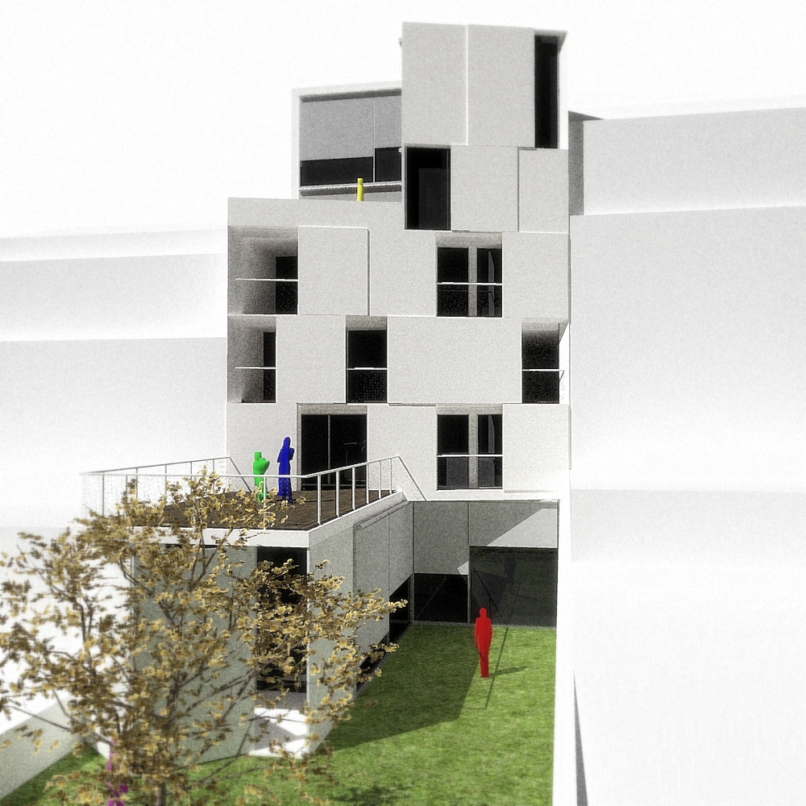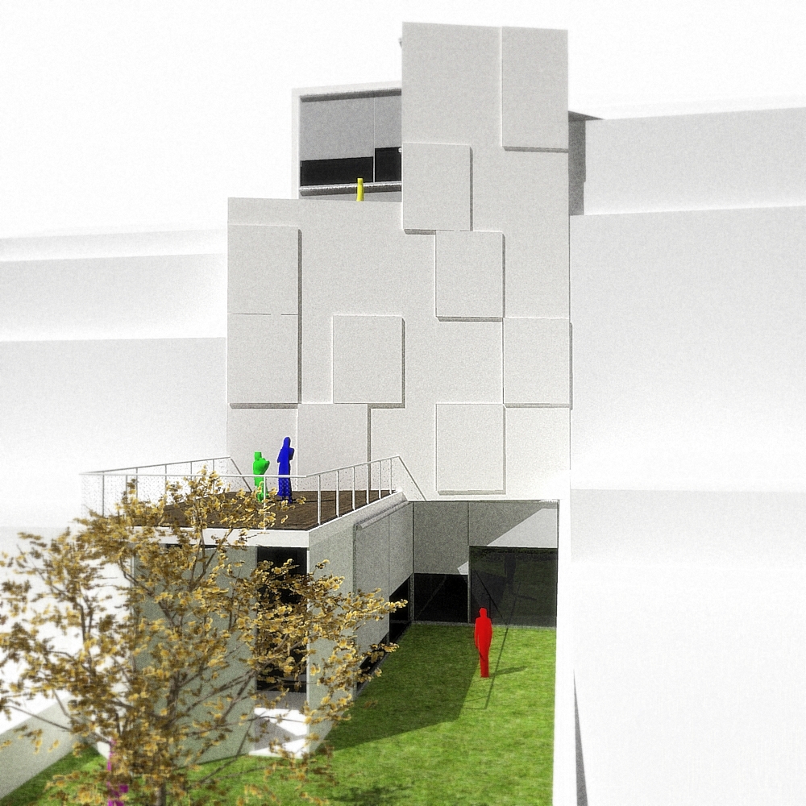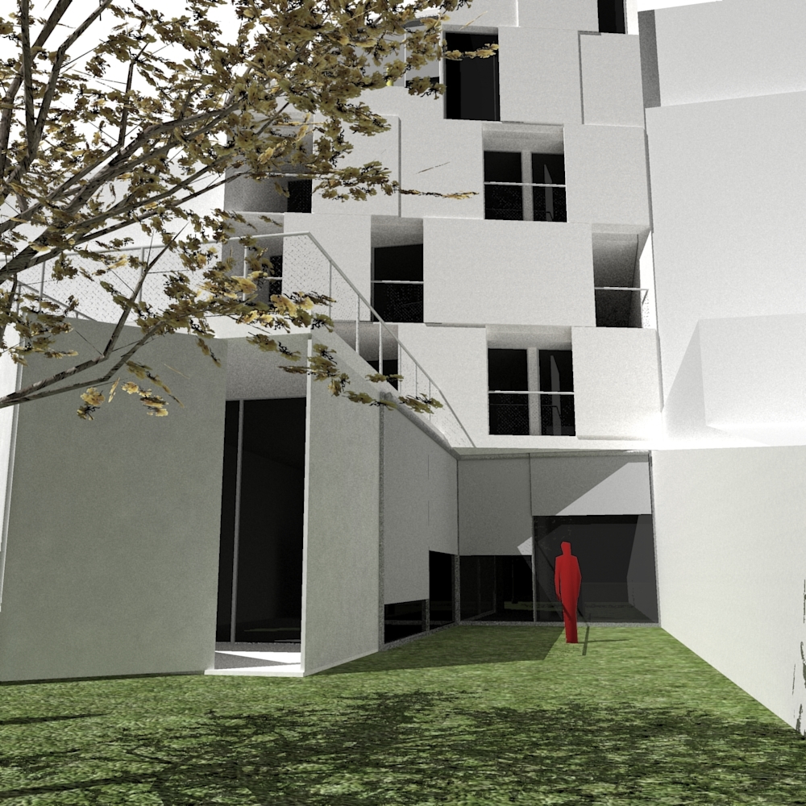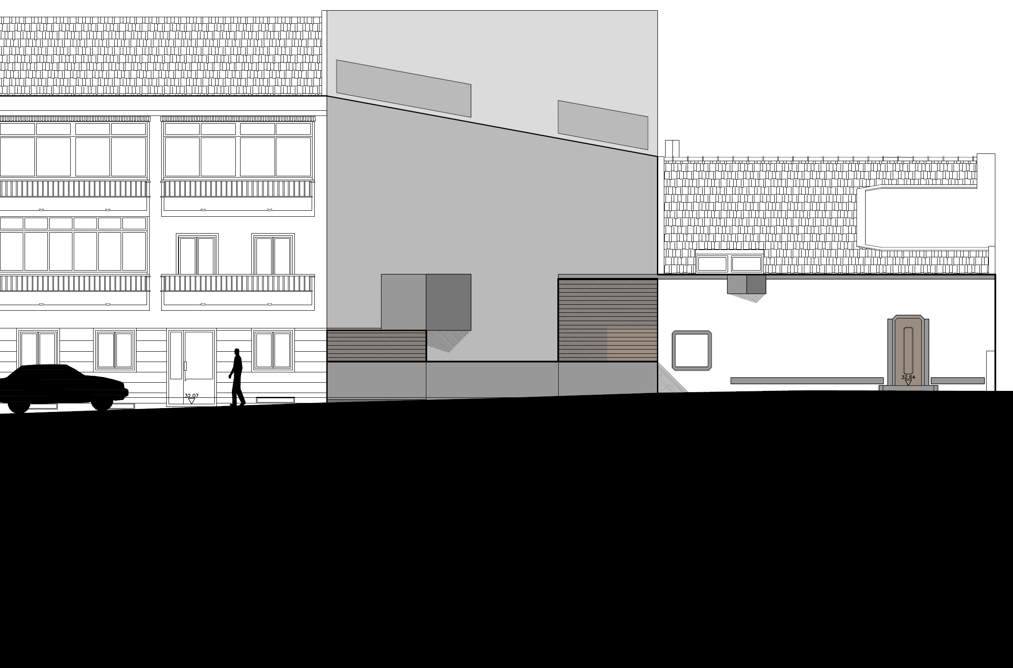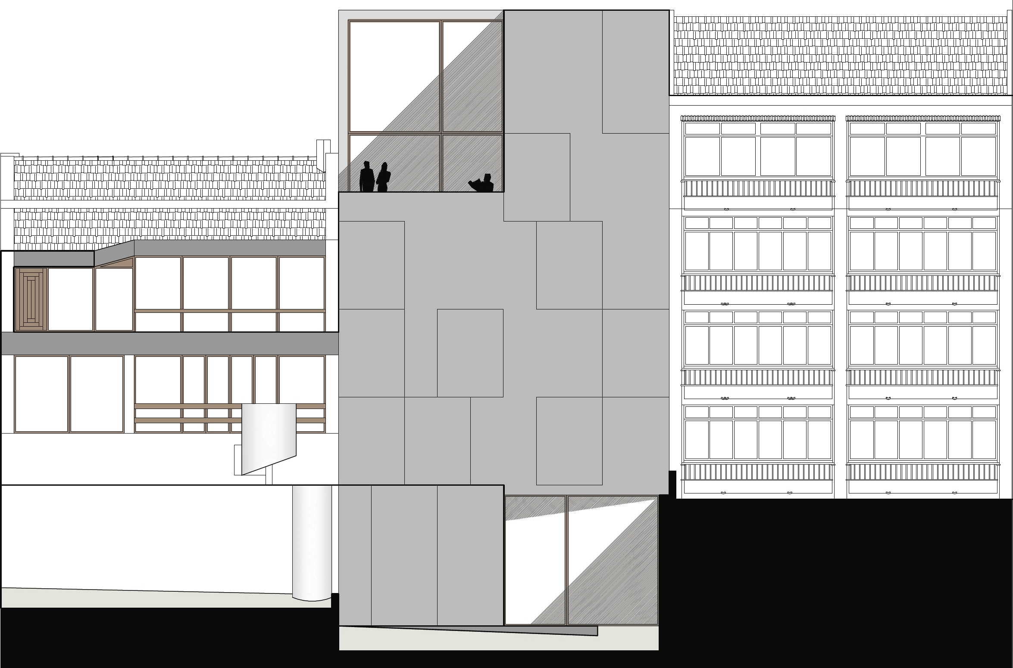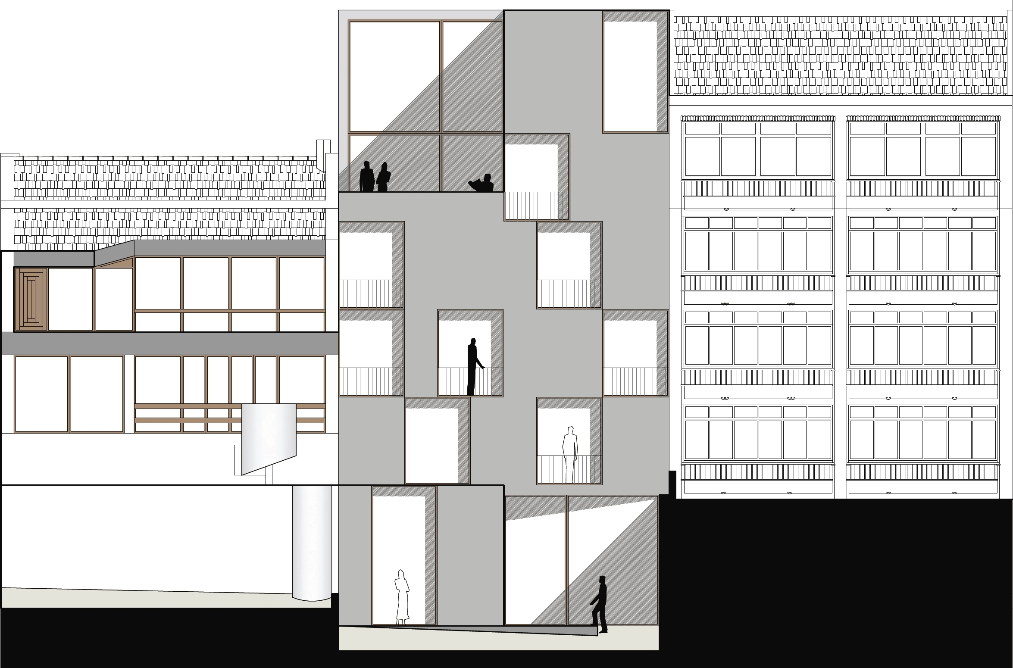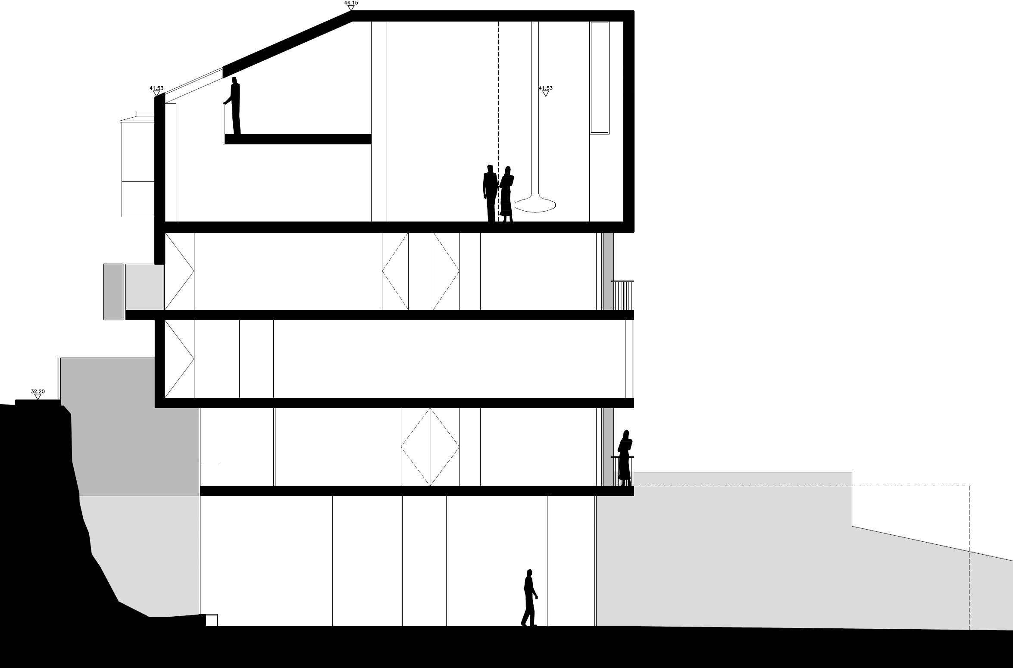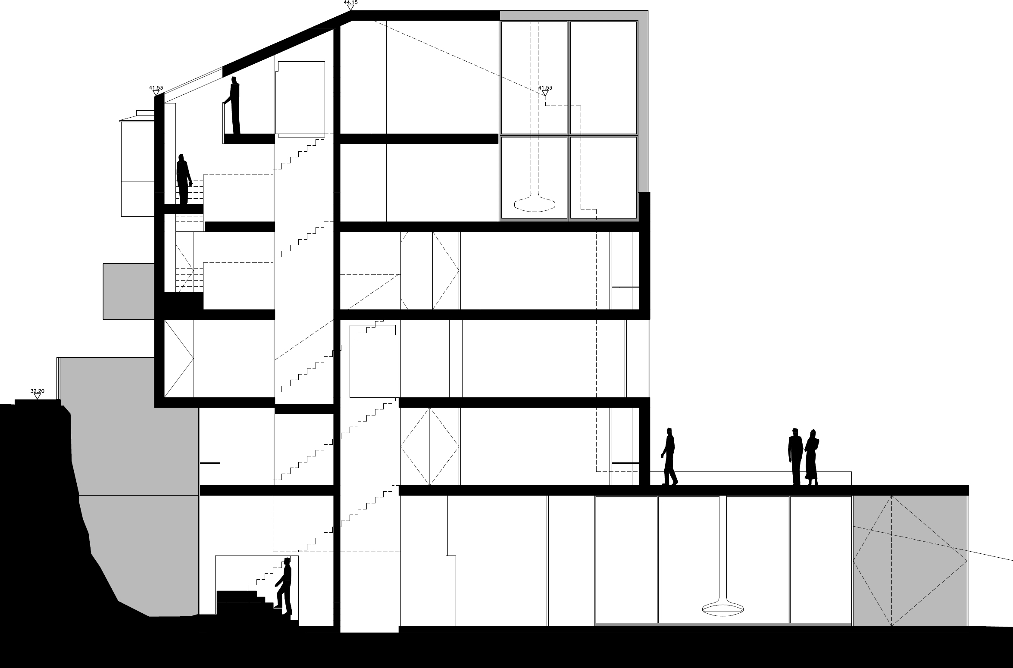dAFUNDO
The project aims to build two apartments for two brothers and a smaller flat for their parents.
The parcel is located in a high sloped hill with the Tagus river ahead, facing south providing it with optimum sunlight exposure. On the east side of the site, there is a three-storey housing building and at the west end there’s the house of, and design by, Portuguese renowned architect Conceição Silva. From the street, at the northern upper level of the site, the building appears to be a single floor house with a sloped roof. But facing south it adapts to the terrain placing every floor on top of each other creating platforms. This platforms generate outside living areas of multiple proportions and use like balconies, terraces and swimming pool which intensify the view to the river and take advantage of the south solar exposure.
City code would allow this plot to have three floors above the street level and two underground levels. This permitted volumetry would raise above the neighbouring constructions. Adapting the building accordingly with the neighbouring houses the volume would create a transition and unify the street façade.
Each brother would have three floors. The upper apartment would take advantage of the broad view and the lower apartment, although having a more confined view, would gain a garden.
This way the upper apartment would be built around a big terrace that adapts to the volume of the west neighbour’s house.
The bottom apartment living room would stretch out as far as the neighbouring building, towards the garden, embracing it.
Two openings with skylights on the rooftop would light up corridors and mezzanine areas, like an office and television room for the upper apartment.
A portion of the sidewalk belongs to the site and could be used as a private entrance area of the building. This gave us the chance to create a big skylight to the lower apartment that would also bring light to interior circulation areas, office and television room.
The rock formations that would be found by excavation would stay visible from the interior of the apartment and as raw as possible.
Grabbed onto the rock, and from both sides of the skylight, two concrete volumes make space for the individual parking elevators for each of the apartments.
