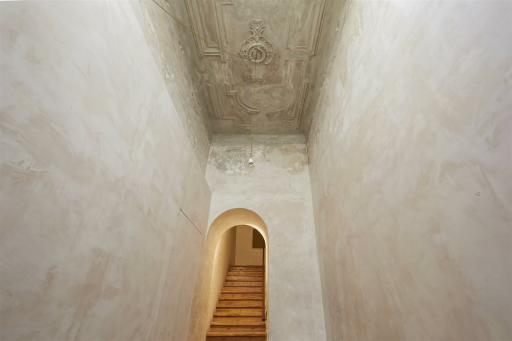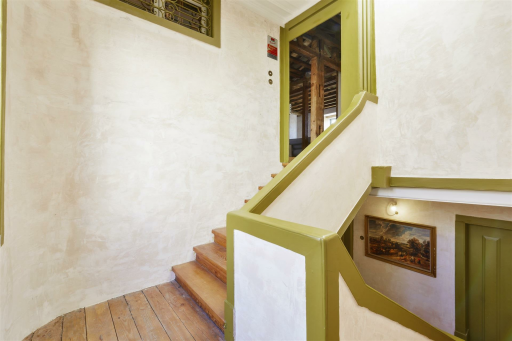fANQUEIROS I
Lisbon is now one of the most desired places in the world to visit, invest, and live in. This has changed the city itself and most of the residential buildings in downtown, that were abandoned for decades, have recently been converted into hotels and touristic apartments. These new uses are being developed at a fast pace and, many times, disregarding most of the architectural heritage features, from which only façades seem to be preserved.
This apartment is located in Baixa Pombalina – a nationally relevant heritage in downtown Lisbon.
After the 1755 earthquake, this part of the city had to be reconstructed. Anti-seismic wood, masonry structures, and standardization building processes were used, which were innovative at the time and became references to Europe’s construction and urbanism development. These processes created the Pombalino architectural style – named after the man who led the reconstruction process, Marquês de Pombal.
This apartment – as well as the whole building – was one of the original constructions, however, it didn’t feature any longer most of the stylistic details of these constructions. Upper floors were usually destined to poorer classes, thus it had few decorations, it was split into 2 apartments for two families, and the constructive wood and detailed elements, when deteriorated, were replaced poorly or repaired where water poured in and almost all of the original tiles had been stolen.
However, even if damaged, it preserved the original anti-seismic structure and, as a top floor, one could take advantage of the roof renovation.
The program was to design a single-family home.
After acknowledging that the original typology and construction logic were fundamentally right, the project focused on what would be the least intrusive approach to support contemporary living.
By demolishing a single original wall, adding a few new openings on non-bearing walls, removing damaged ceilings, and enlarging existing skylight boxes, the historical structure could be preserved and revealed, the social and private spaces re-arranged, circulation simplified and light brought in to fill the interior spaces. The apartment gained a wider perceived space.
New stucco was applied by adapting the original material to new methods as well as CNC machine sawed elements, in pine plywood, carry on the original wood materiality while reflecting new standardization processes, mimicking the standardization philosophy of the Pombalino period which at that time enabled an efficient city reconstruction.
To preserve the original finishings still standing, reduce waste and building costs, existing elements were re-used, such as doors, stone slabs, and the few remaining original tiles (fortunately not stollen as they were too difficult to remove). This was done either by converting them to new uses or by reintegrating them into new contexts or purposes.
Two examples of this idea are the existing doors and the original tiles.
As the floor structure had to be leveled, the door’s heights would have to be reduced. Instead of cutting them to fit, they were relocated on the central box volume, as cladding, with their old paint layers visible, as a testimonial of the passing of time.
The Portuguese tiles were carefully collected, rearranged, and fit it into the kitchen window which had just the right size for them. While most of the house space is defined exclusively from the raw original construction expressiveness, this small window is the only space that features these typical tiles – one of the most emblematic architectural features of the Pombalino Style. It is so, that has become illegal to remove them from buildings. However, they’ve been stolen, vanishing from sites around Lisbon, or simply lost by building decay throughout the centuries. Now, with the recent burst in Lisbon’s reconstruction, tiles are disappearing for different reasons, along with other original Pombalino features and materials, by a certain kind of uncareful architectural intervention, only to be replaced by steel, gypsum boards and shiny epoxy paintings or other generic materials.
Unique elements like these tiles, trademarks of the Pombalino Style, and a Lisbon era and essence are becoming rare. The few that stand carry the memory of a place that will never exist again.
OLD VS NEW
BEFORE: 0 Entrance Hall | 1 Apartament Entrance | 2 Apartament Entrance | 3 Kitchen + Bathroom | 4 Living Room | 5 A 10 Bedrooms | 11 Kitchen | 12 Living Room
AFTER: 0 Entrance Hall | 1 Kitchen | 2 Living Room | 3 Office | 4 Dining Room | 5 Bathroom | 6 Hall Bedroom | 7 Bedroom | 8 Bedroom | 9 Bathroom
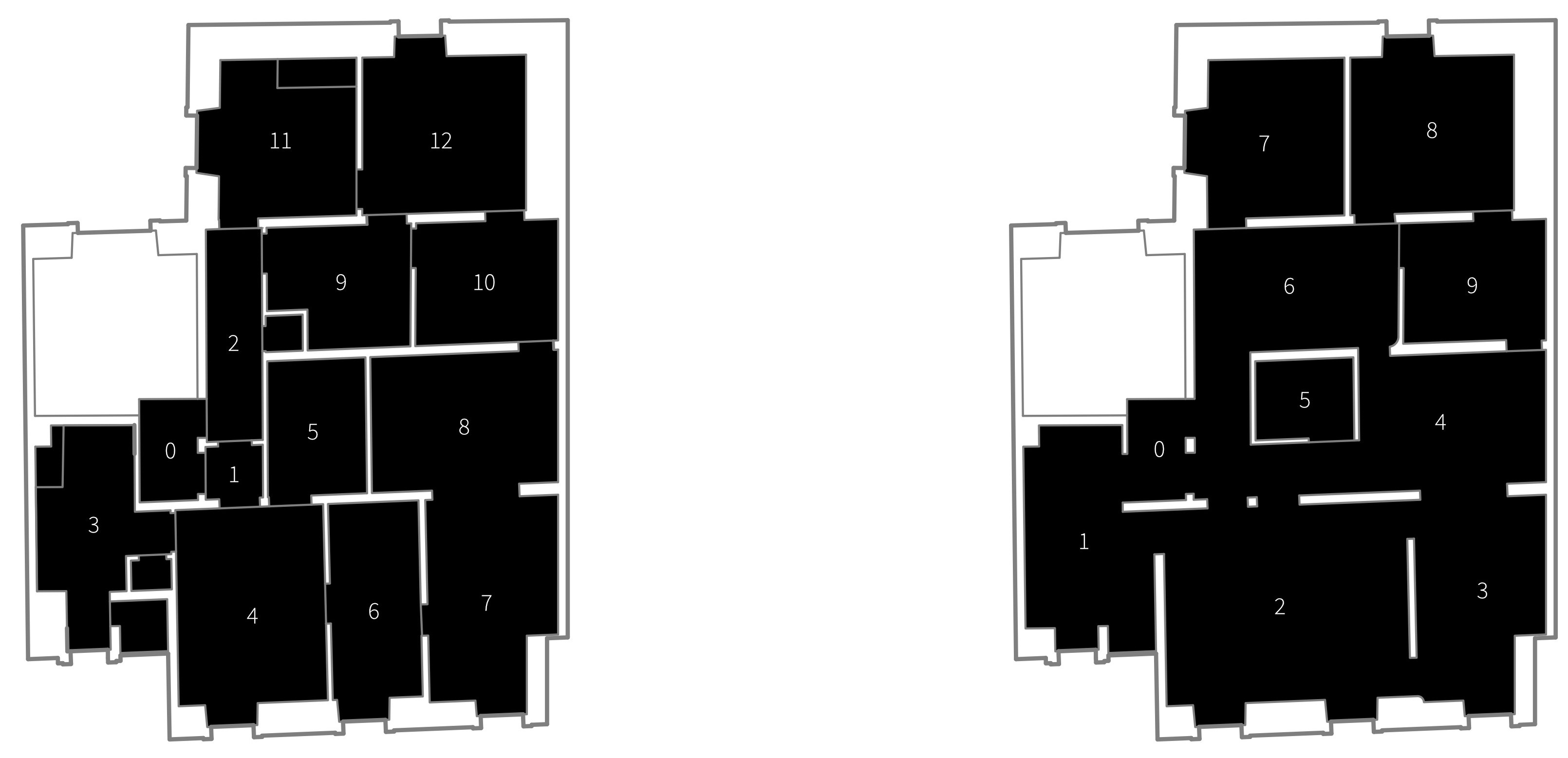 program change
program change
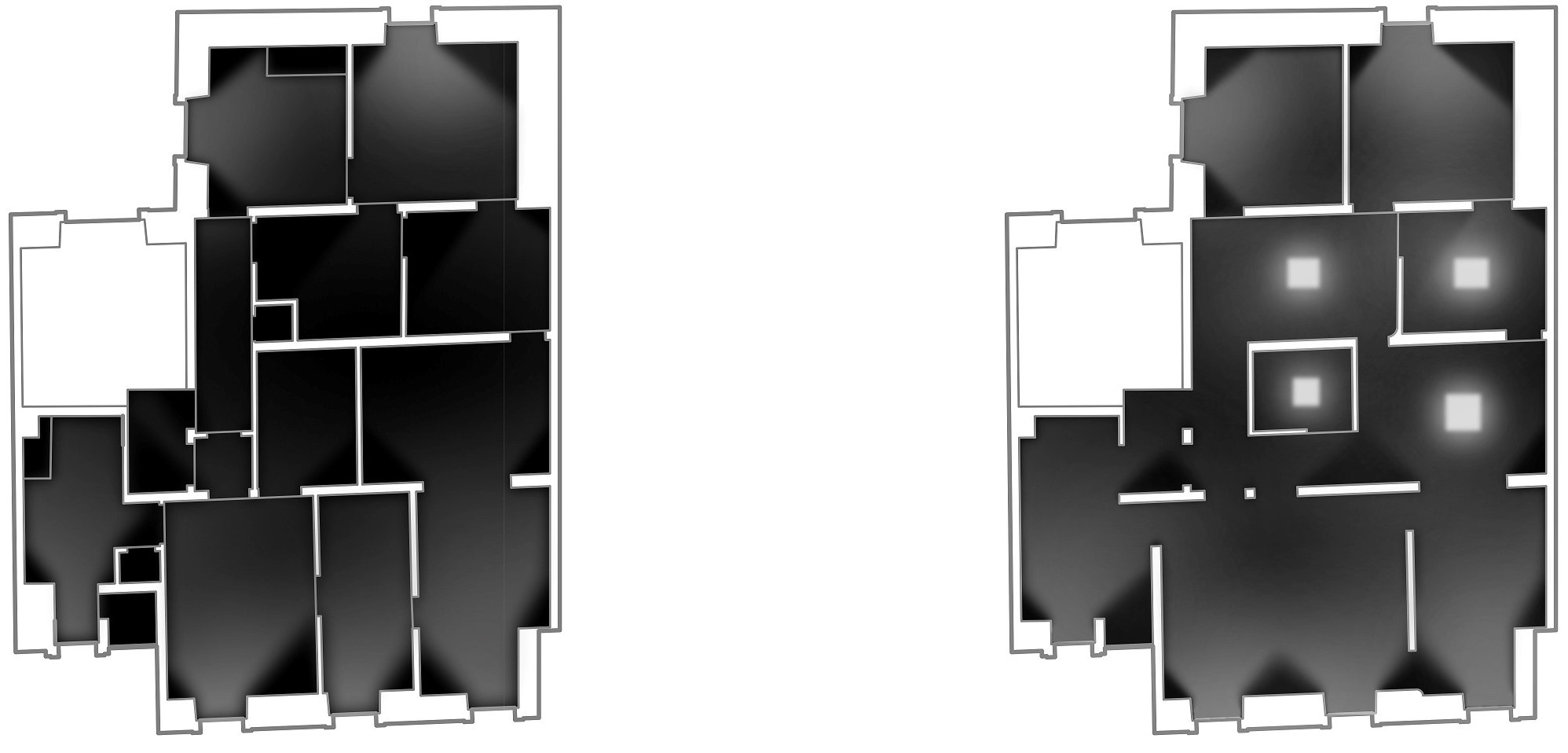 improved natural light conditions
improved natural light conditions
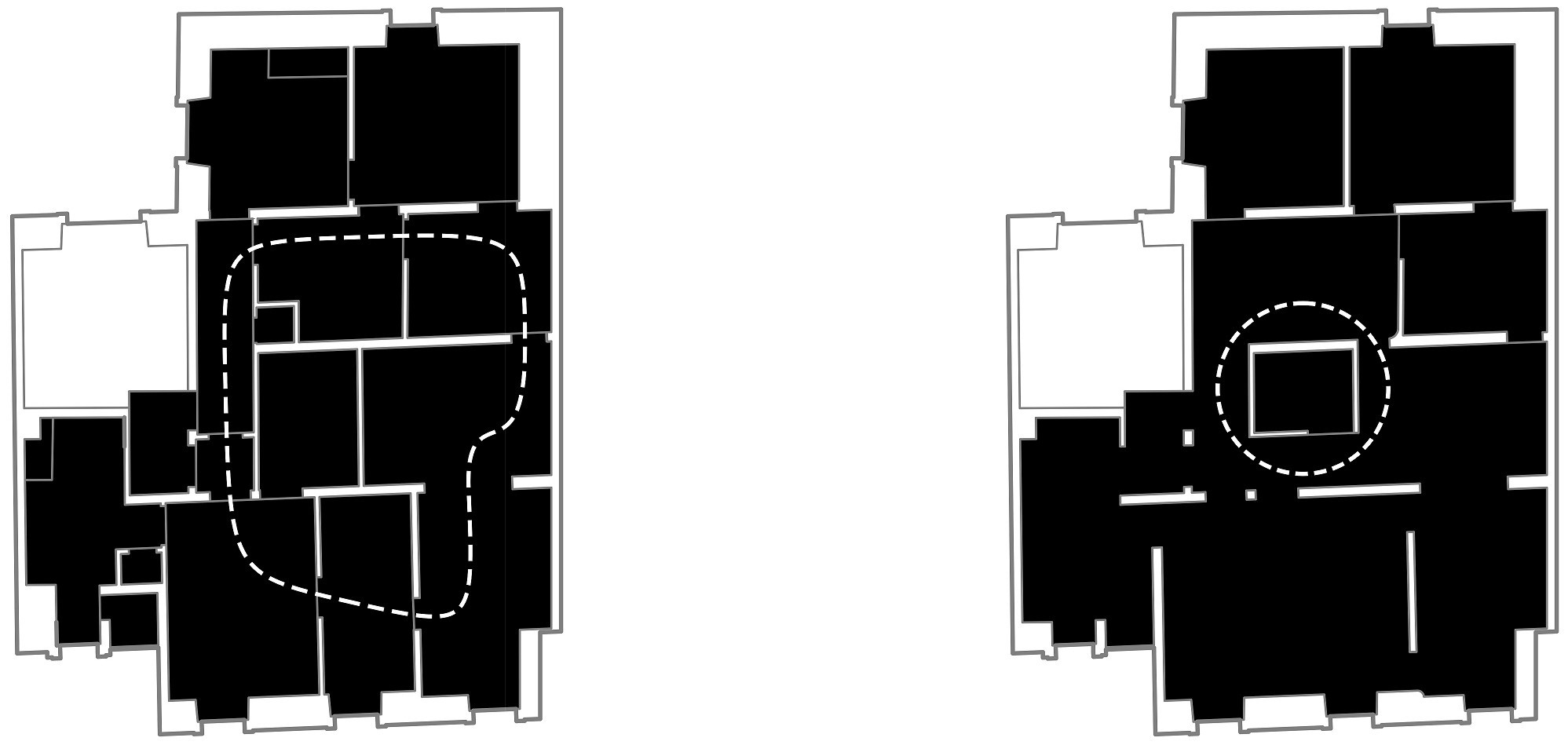 reduce circulation space
reduce circulation space
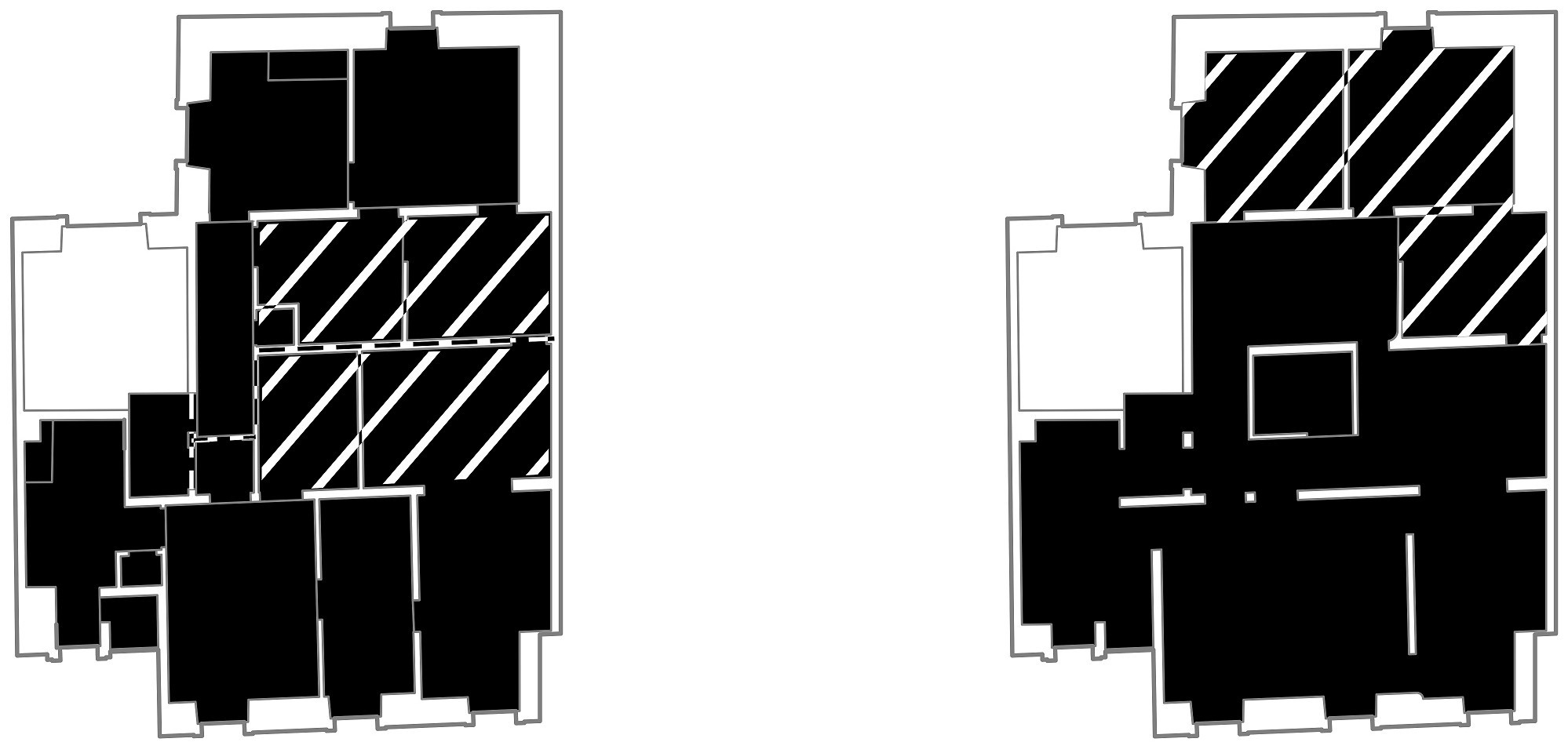 clear social/public space separation
clear social/public space separation
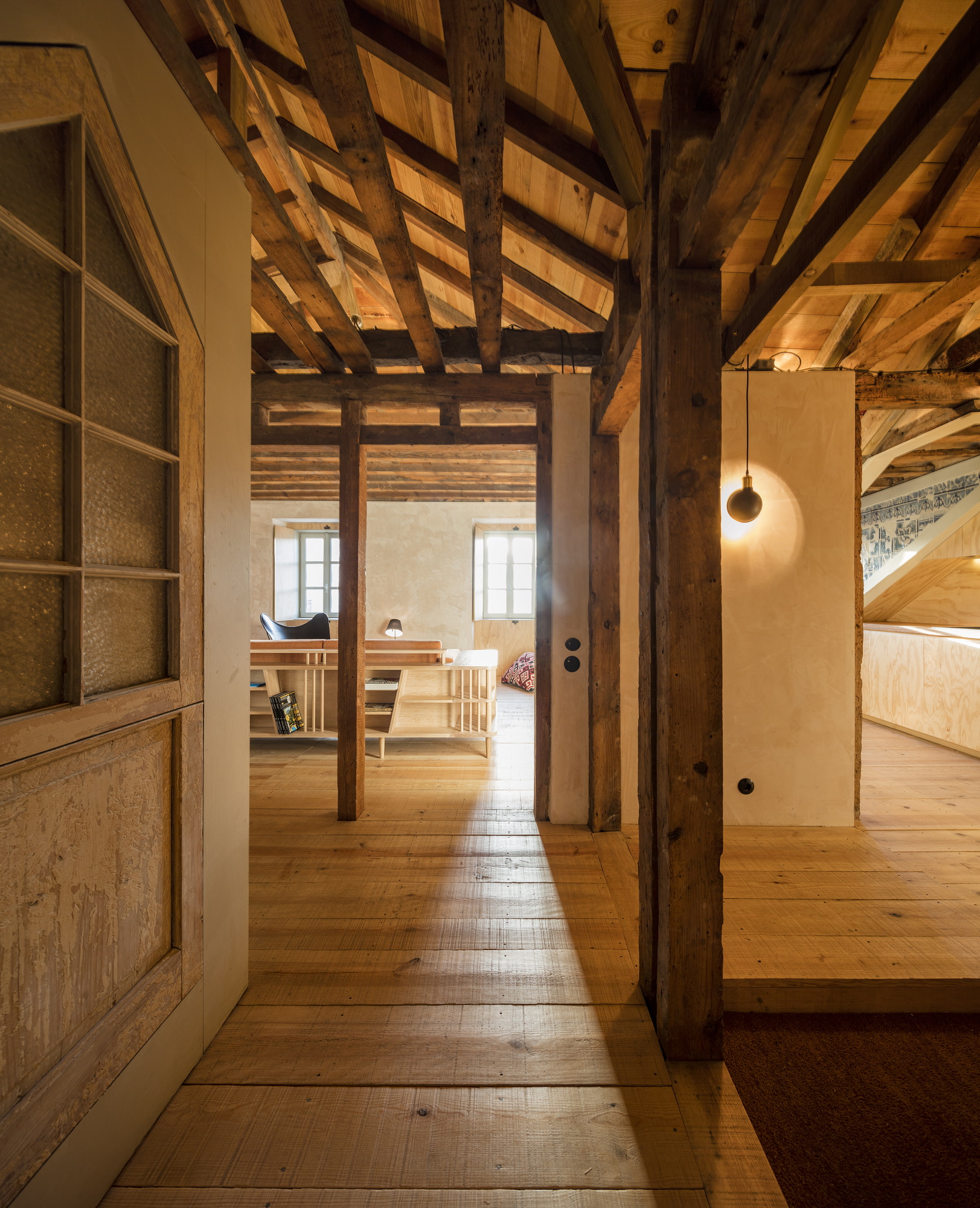



















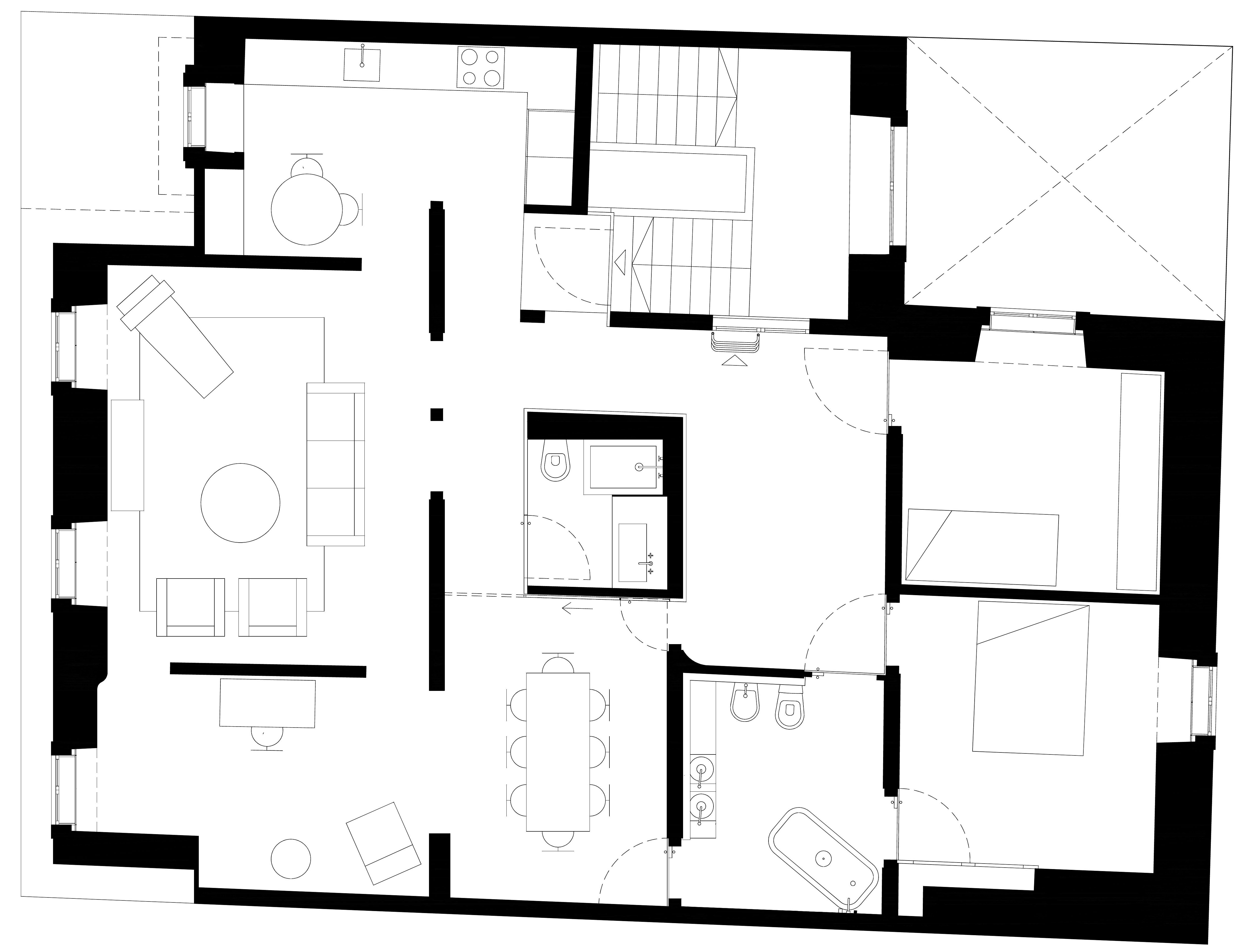
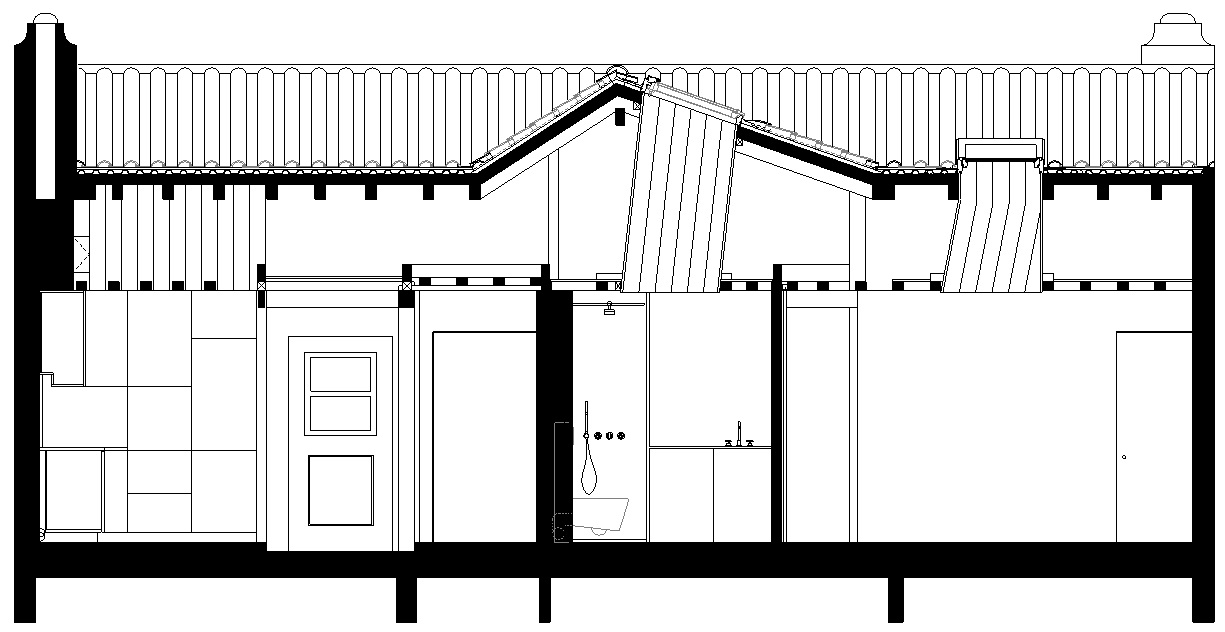
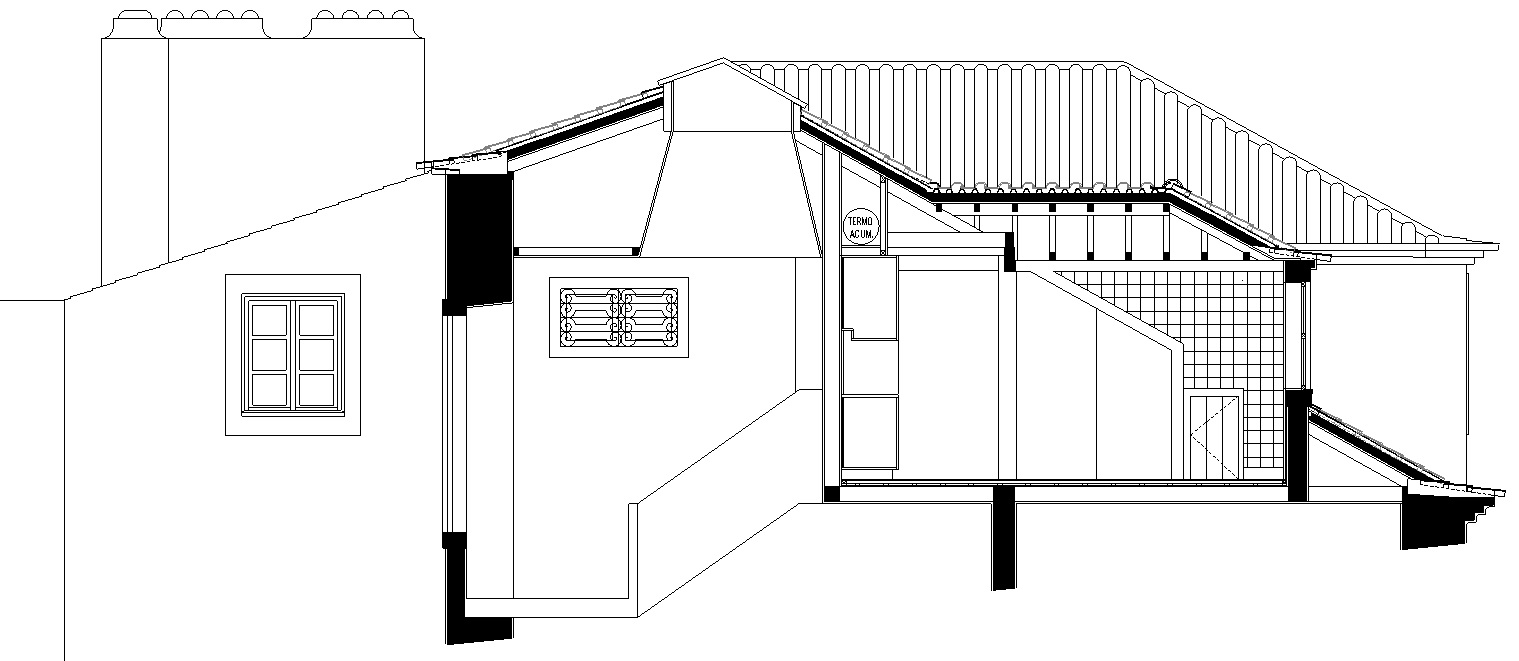
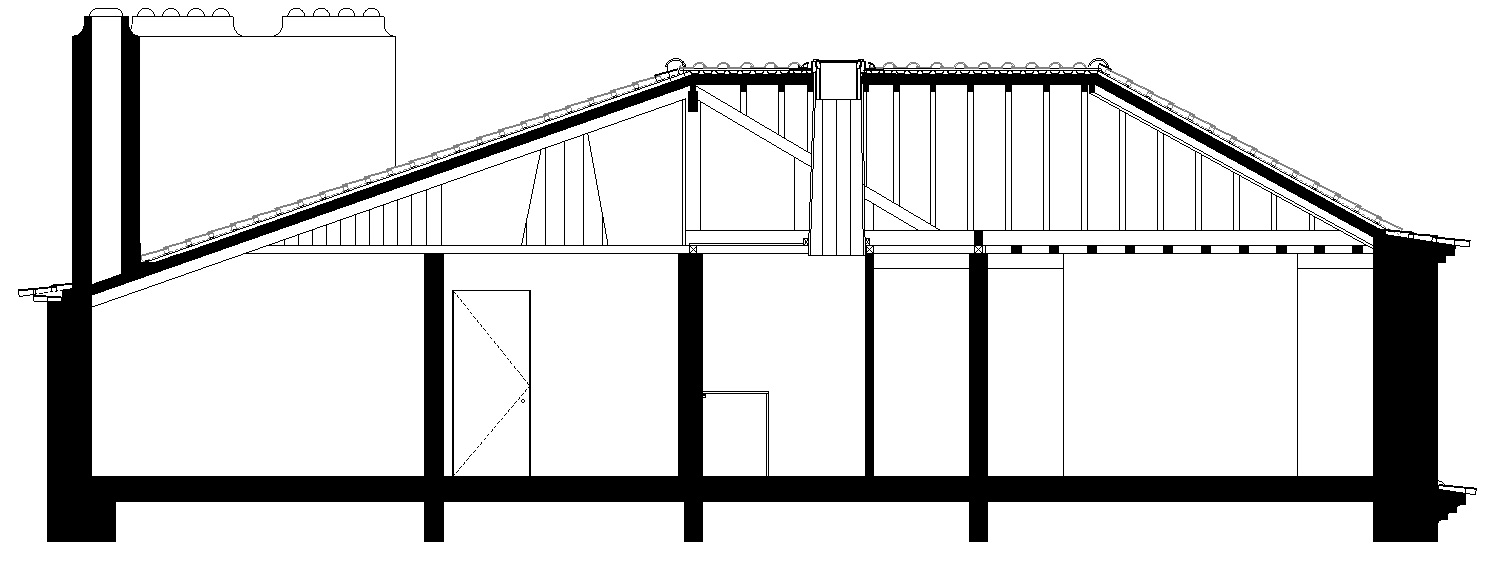
Project Credits
Location: Rua dos Fanqueiros, Lisboa, Portugal
Engineering – Betar
Construction – Nconceitos + M.E.Q.
Decoration – Hangar Design Store
Photography – Fernando Guerra | FG+SG
