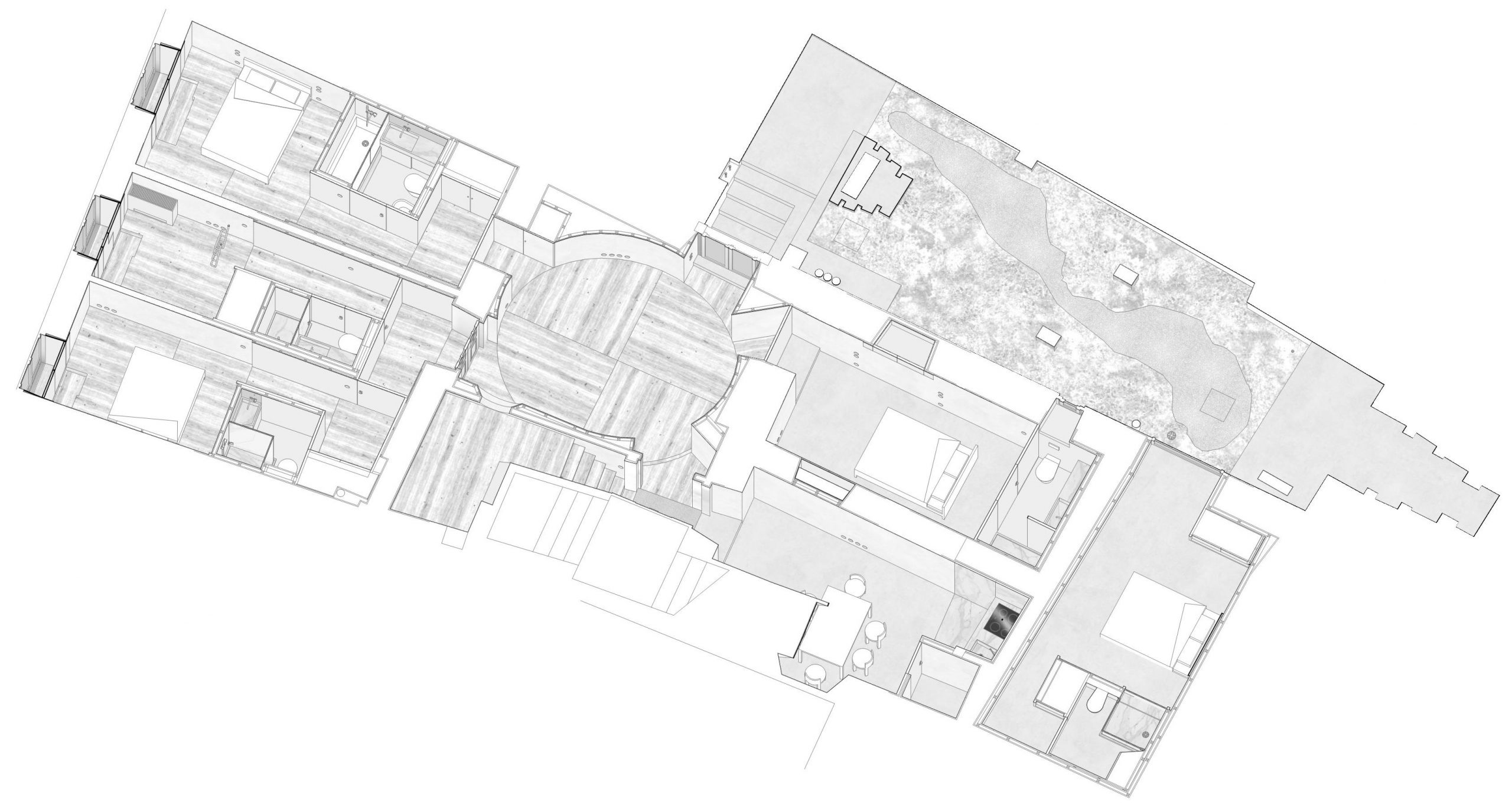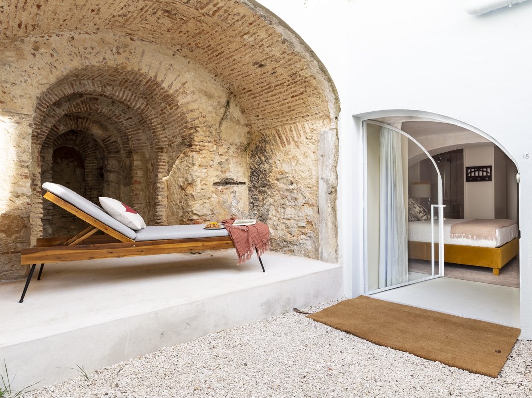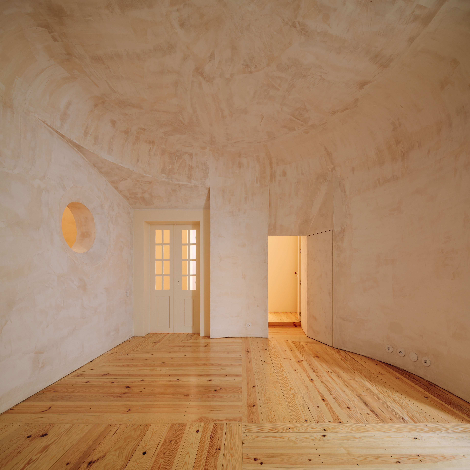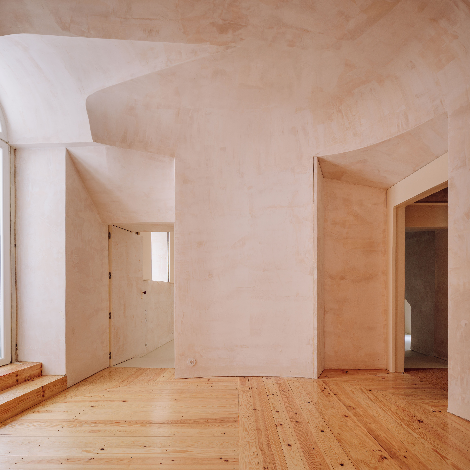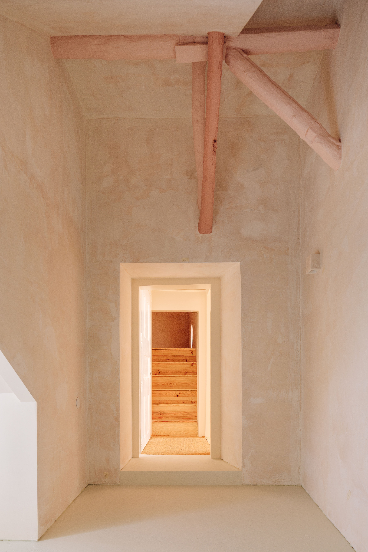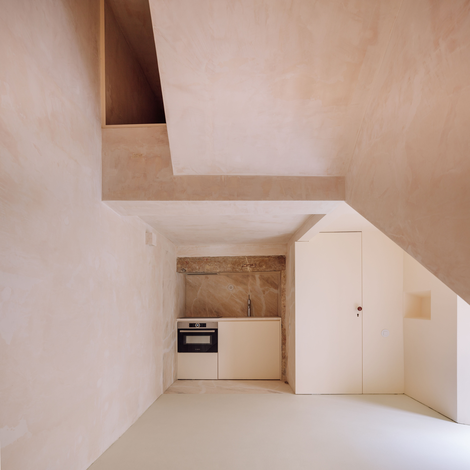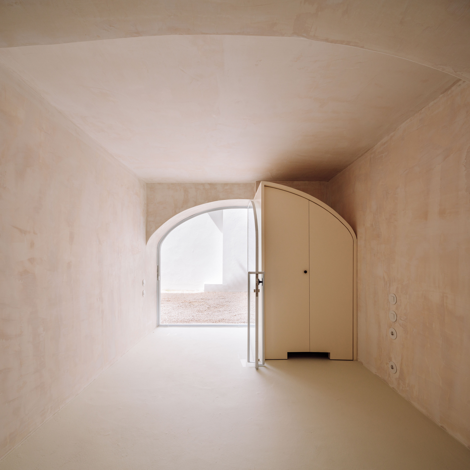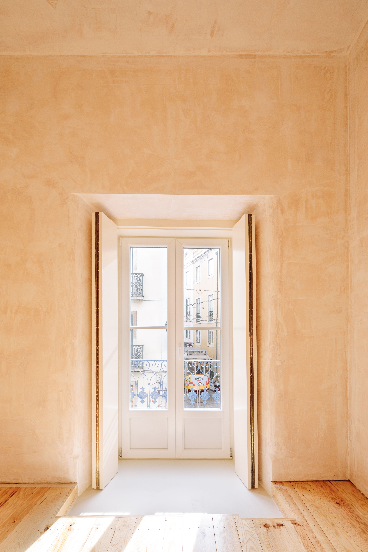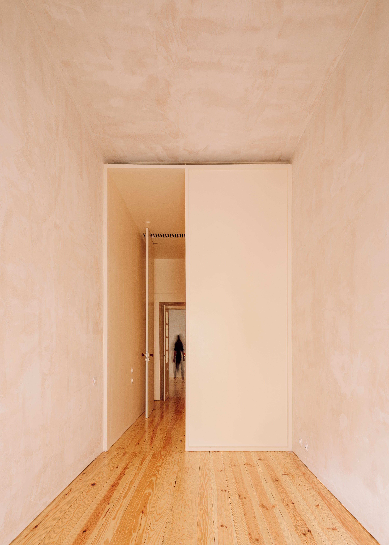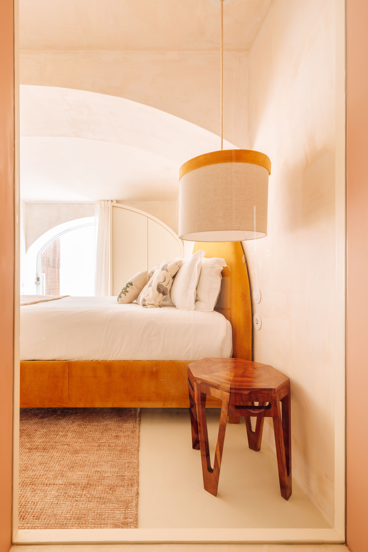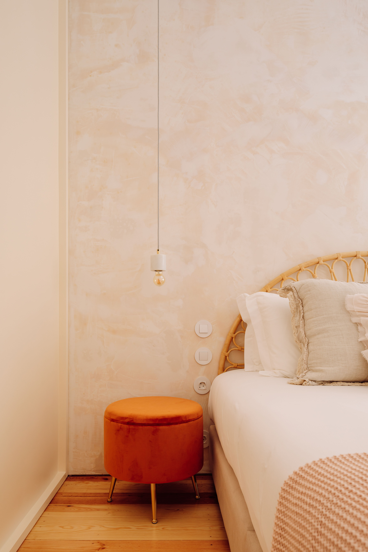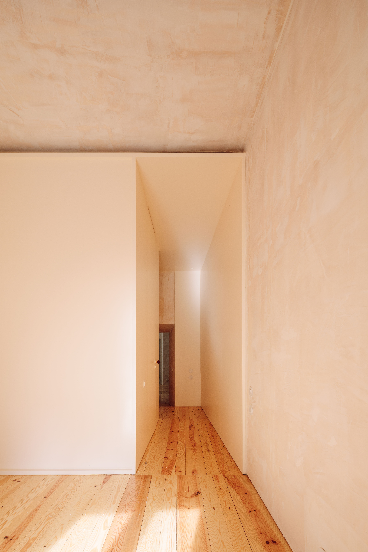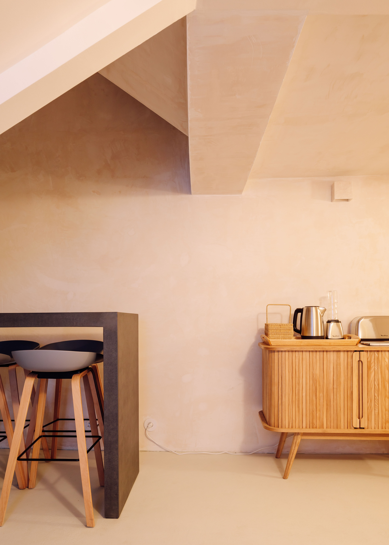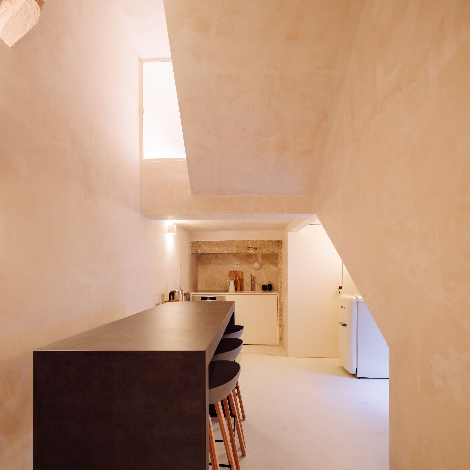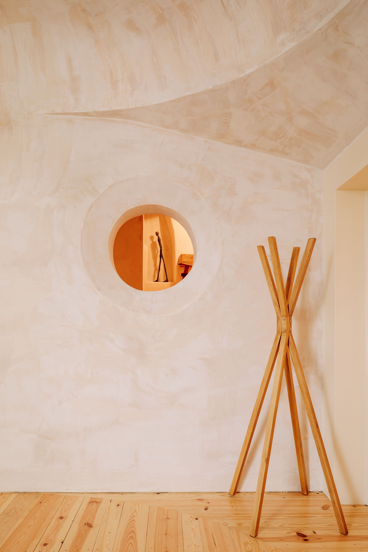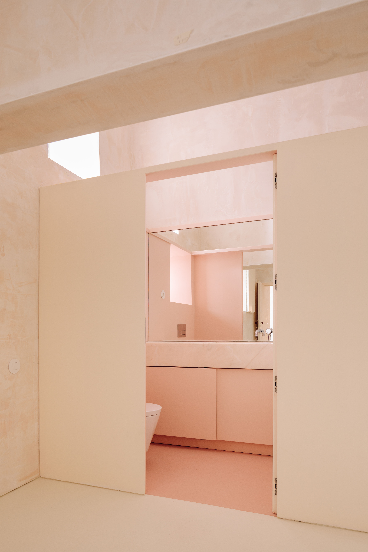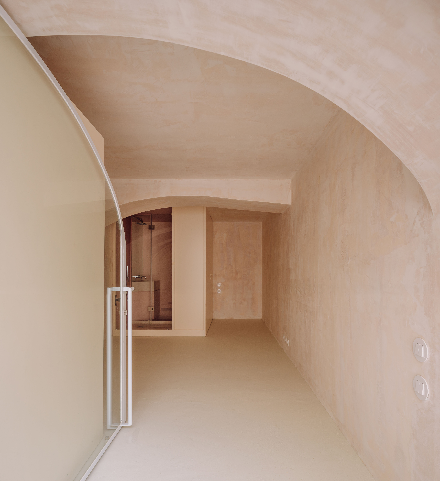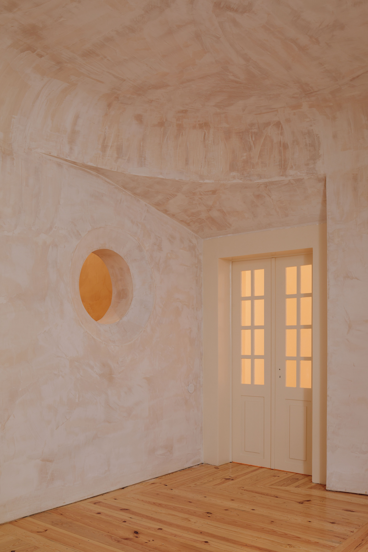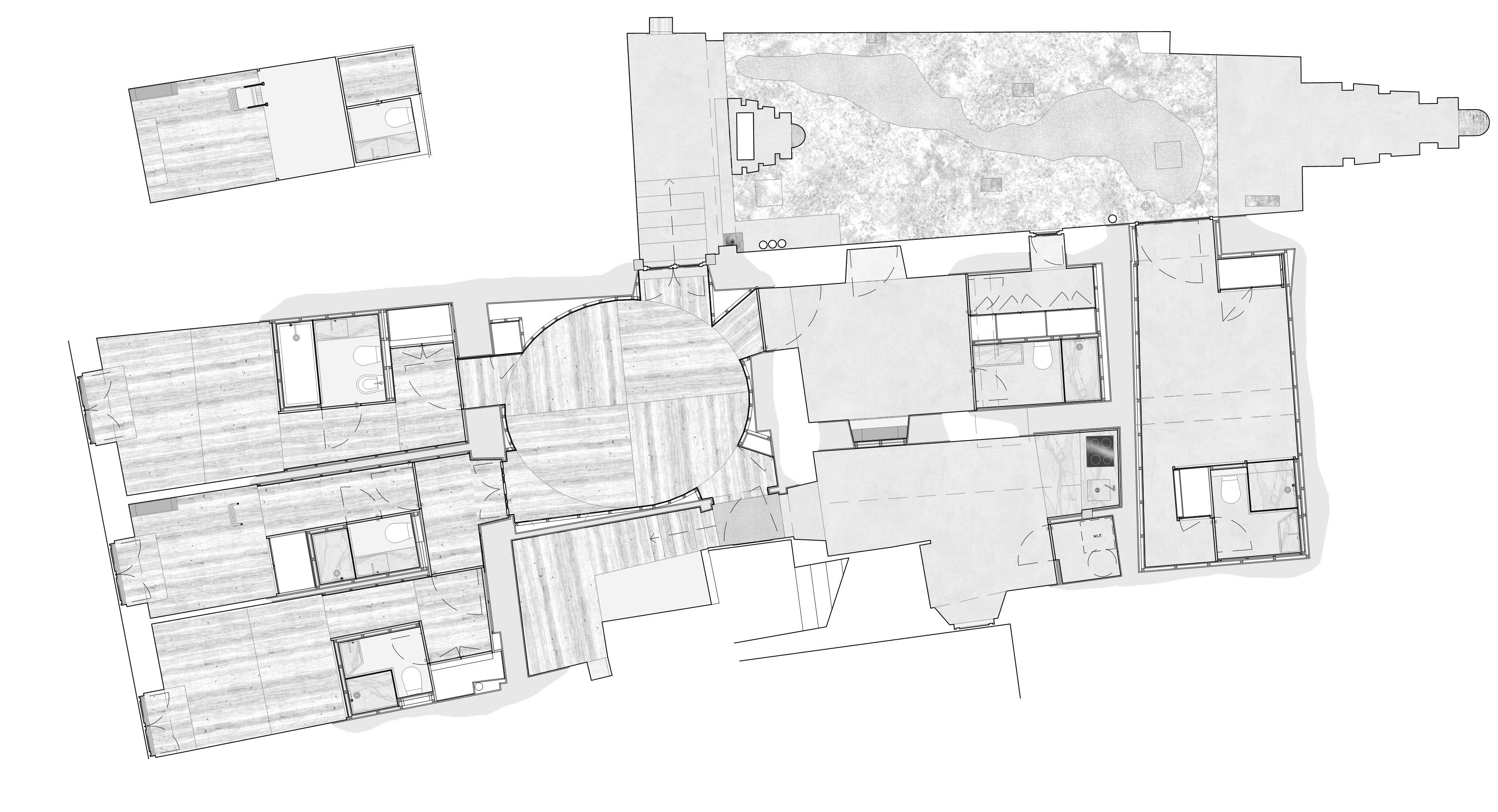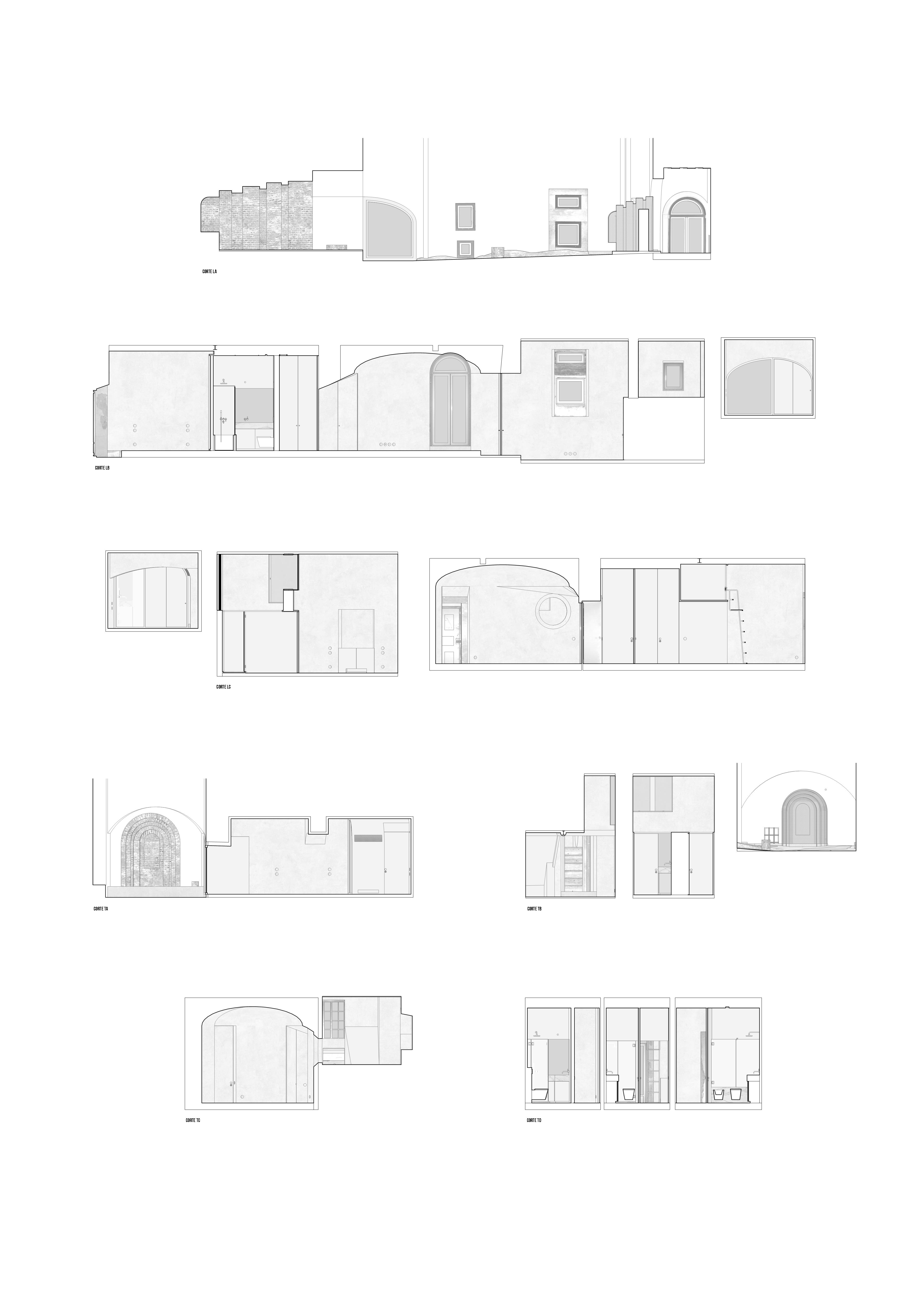S. Vicente I
The original building is mostly from the 17th century with traces of intervertions made prior to that and the project was comissioned to us already with an undergoing rehabilitation. It was composed of several different apartments, each of them unique in shape and layout. Two of the appartments were to be converted into independent guest houses – S. Vicente I and S. Vicente II.
The tourist program for each apartment implied a dense use with 5 suites per apartment, in addition to living space and kitchen shared between guests who would have to be small. This programmatic density would have to be compatible with the existing structure, so it was necessary not to affect the vast majority of the partition walls and interior openings, since they are, together with the facade, the structure of a building of this type. This implied a great effort to reuse the existing spatial geometry.
The two overlapping apartments to be used for tourism had a similar base structure that required a similar intervention methodology, construction system, and materiality that were defined, based on the maintenance and potential for enhancement of their patrimonial value. The original materials of wood, lime plaster and stucco were reused as base materials and new lightweight partition systems that could minimize structural intervention and minimum load for new partitions which still could guarantee the waterproofing of the new bathrooms, sound barrier, and fire resistance between rooms. It was key to the project the aim to keep as most as the original construction possible and to optimize new construction as much as possible for both interventions. A requirement we had towards the touristic program was allow reversibility of the construction in the long term if it was to be turned into a residential one. The 5 suites could then turn into a more conventional typology, with fewer bedrooms and wider and better social areas for a regular family apartment.
Even if the conceputal background for the two apartments was the same, small differences between both apartments significantly altered the intervention logic and resulted in two. The 1st-floor apartment had access to a patio and the 2nd-floor apartment to a balcony that looked over the 1st-floor patio. These accesses were located at different points of the floor plans. The distribution of rooms was slightly different between both in terms of geometry and openings location. These two factors were sufficient for the backbone of the two apartments to be different.
The following discription is about the 1st floor apartment. If you want to see the 2nd floor take a look here.
The 1st floor
The apartment had a relatively simple structure, high ceilings, and generous area compartments.
Its structural organization made it possible to organize access to the bedrooms, kitchen, and outside space around a generously proportioned distribution hall/living area. This room resulted from the union between two compartments of which only one had natural light, even if indirect and diffuse. It was necessary to integrate new infrastructures in the room so it’s walls and ceilings were molded to integrate electrical panels, heating systems, and storage that could not be placed in other spaces. The infrastructures were organized on the periphery of the room, in between all the radial accesses. The room was designed as an elliptical shape which assumed its distributive function, dramatized the entry of natural light, and created a concentric space that did not fail to invite guests to stay. Following the same logic, a slight dome was created in the ceiling for the passage of infrastructure. The space results from the intersection of these two curves with the openings and natural light spread through the room touching all the edges creating a game of light and shadow that gives life to the space.
The remaining rooms were organized as suites taking advantage of their original geometry and using interior spaces for bathrooms.An room at a different level that couldn’t be connected with the rest of the appartment was converted to an independent suite with access from the patio. The kitchen was cleared of all excessive construction to make it as wide as possible leaving only the necessary structural elements.
