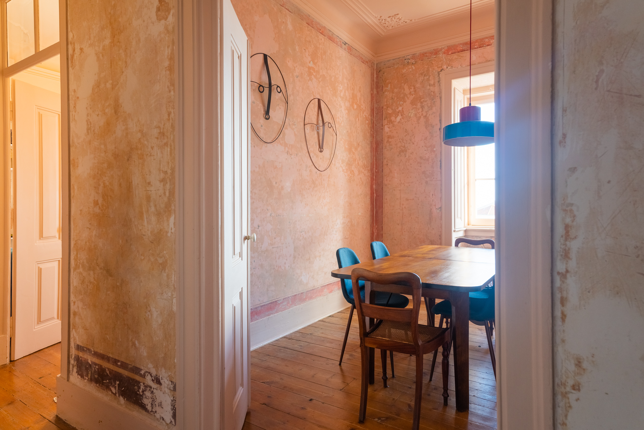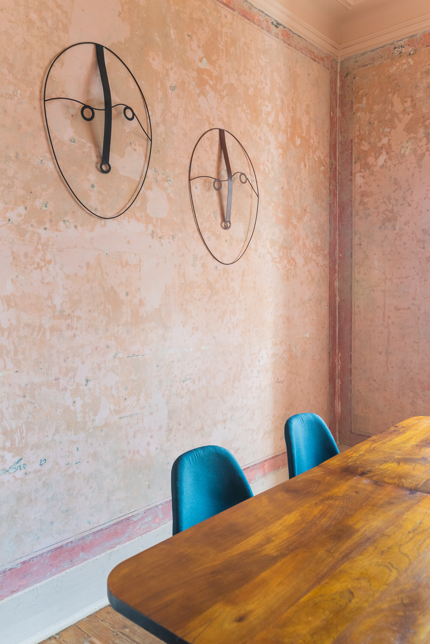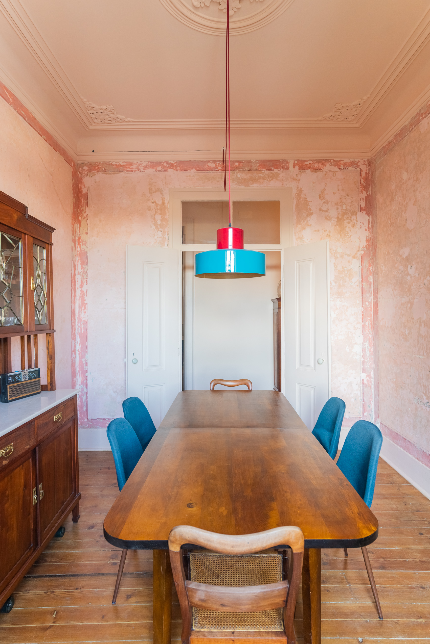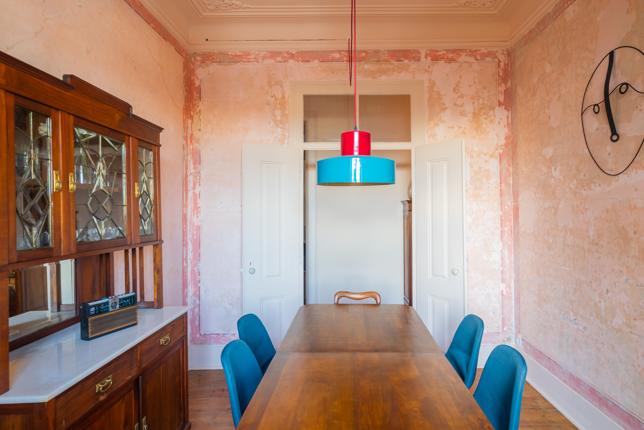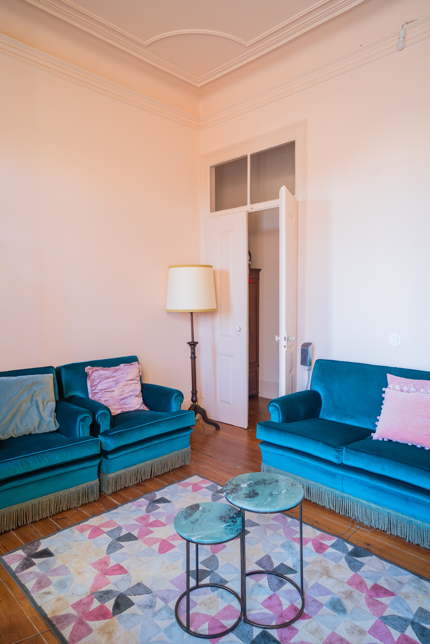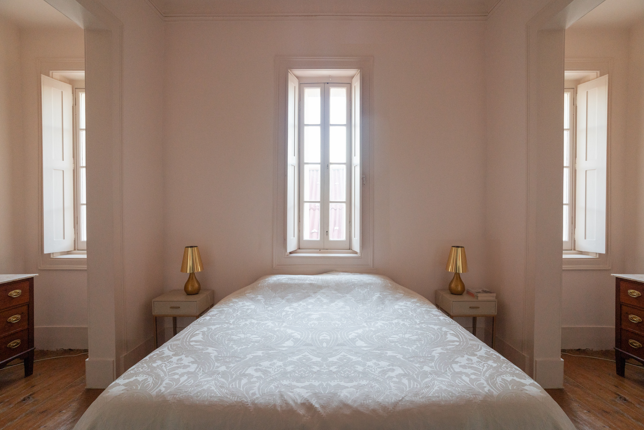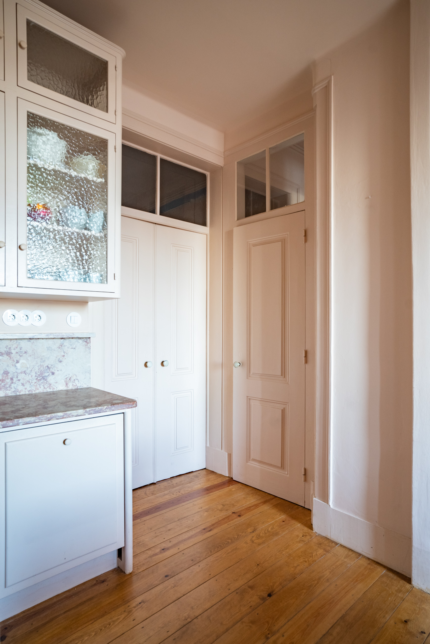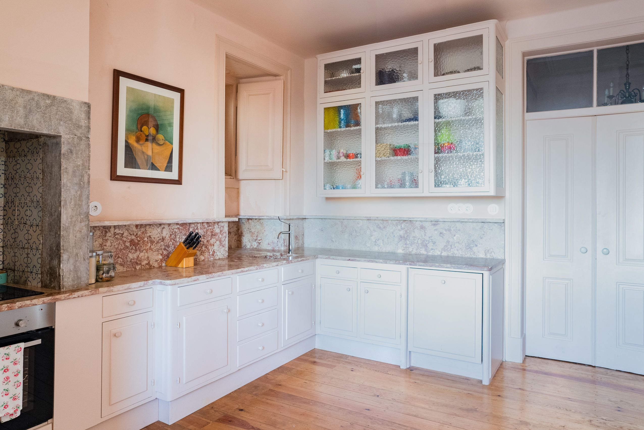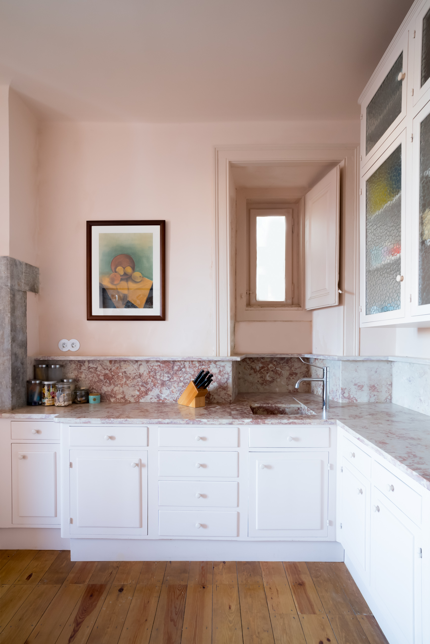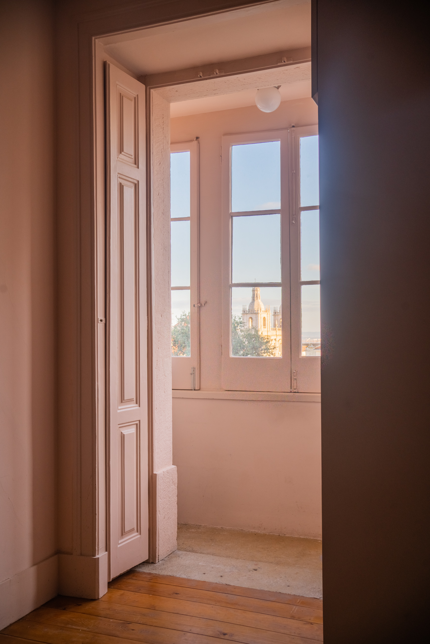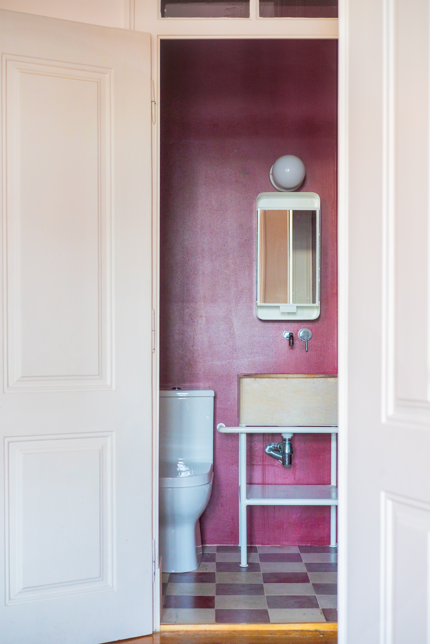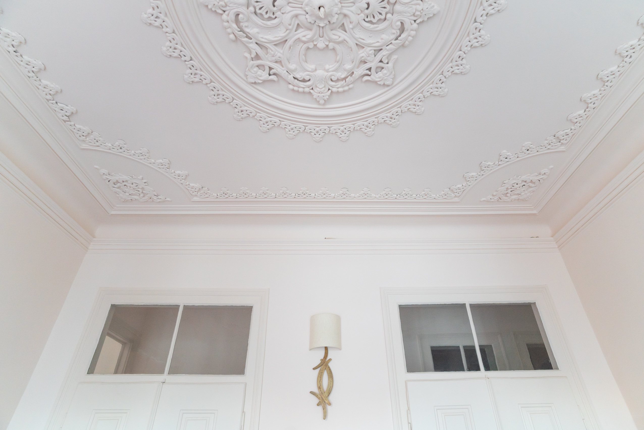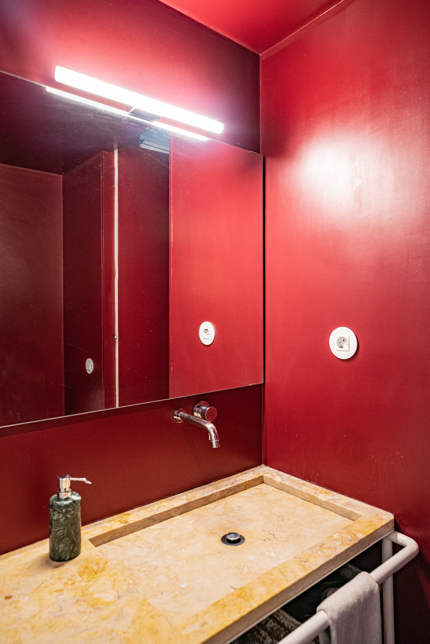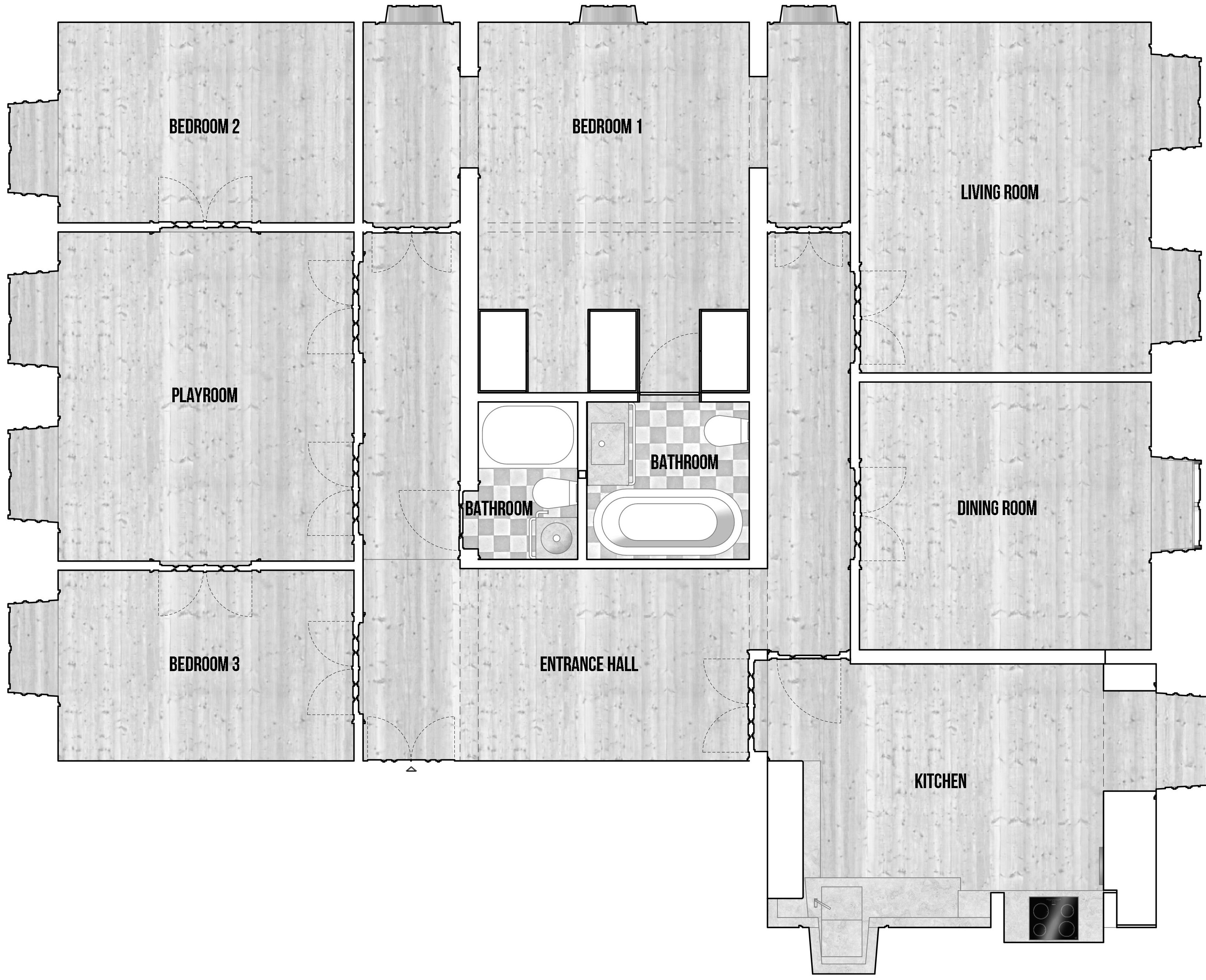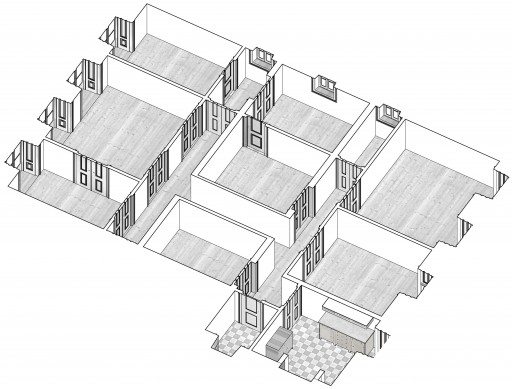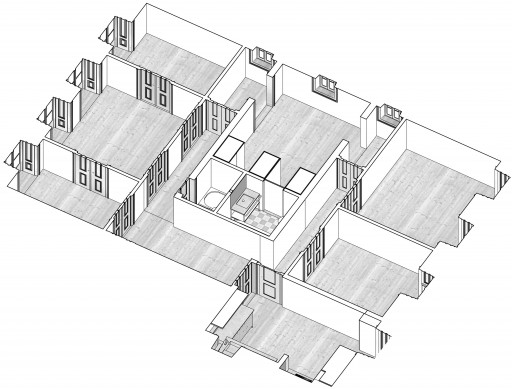Graça II
Located in Largo da Graça in a “post-pombalino” building with antique features and details, The apartment was structurally solid but the original kitchen and bathroom were in poor condition. This refurbishment had a tight budget and a big area to intervene. Around 160 sqm on a 40k euro budget, the challenge was set into a 250€/sqm cost. Our aim was to take advantage of everything we had available and rearrange only what would be needed. The program was as simple: family of four with two kids (boy and girl), the master bedroom required a closet and a bedroom for each kid with a common play/study area, big kitchen, and two bathrooms. The apartment had three corridors displaced like an “H” shape that narrowed its perception and made it feel too tight although it didn't lack space. The distribution of the uses/spaces of the house was clear, with living rooms on opposite sides of the apartment and interior rooms that lacked natural lighting and ventilation. With minor demolitions, we created a big and welcoming entrance hall. The old corridor was where we placed both bathrooms in the place with the least illumination. This rearrangement and helped to separating private from social zones. New paint that was hidding old stucco walls were carefully removed and a lot of the constructive and ornamental features from the original were put to light even if new interventions and distribution convey a contemporary experience and comfort to the apartment, without imposing on the original.
