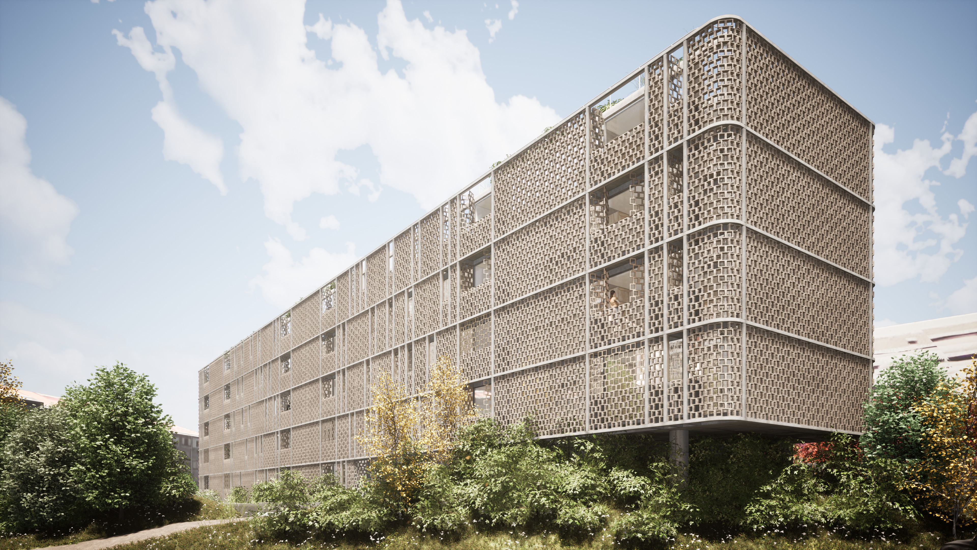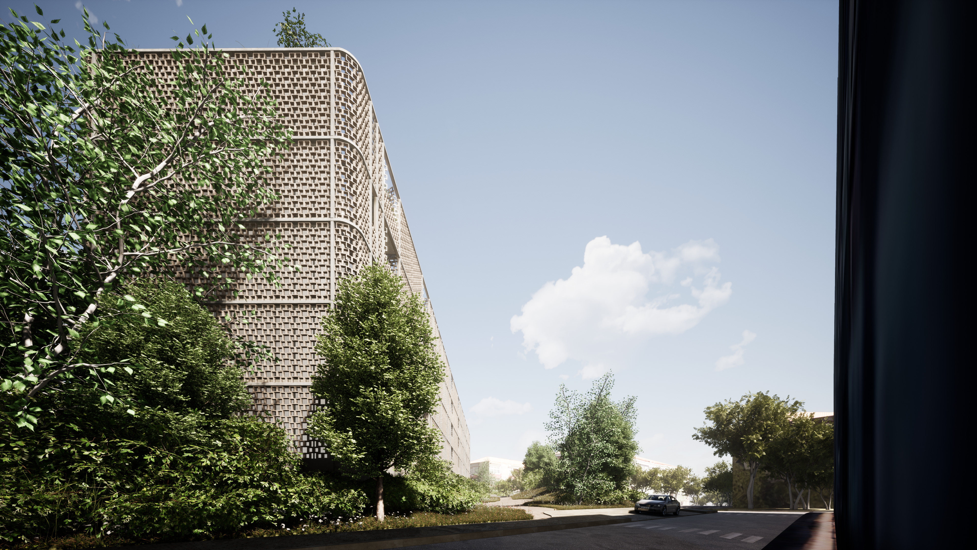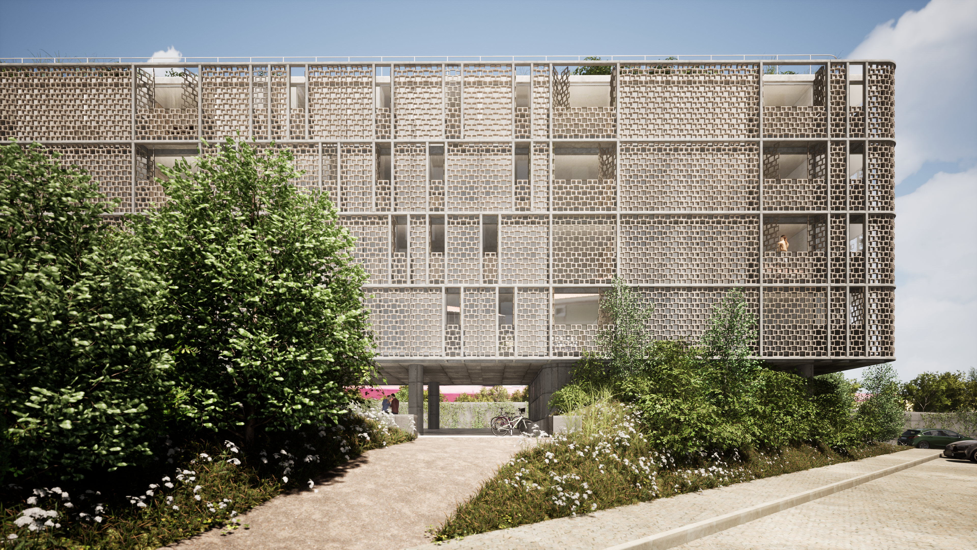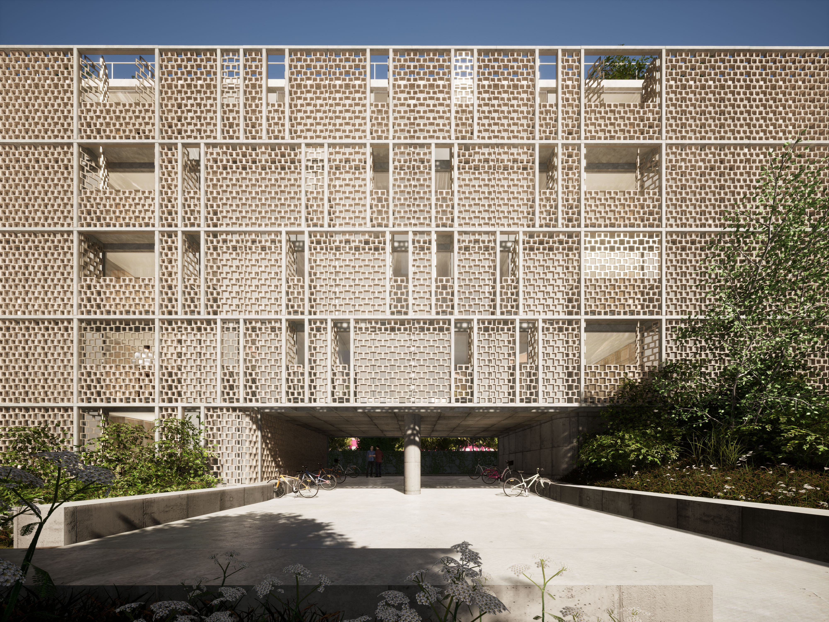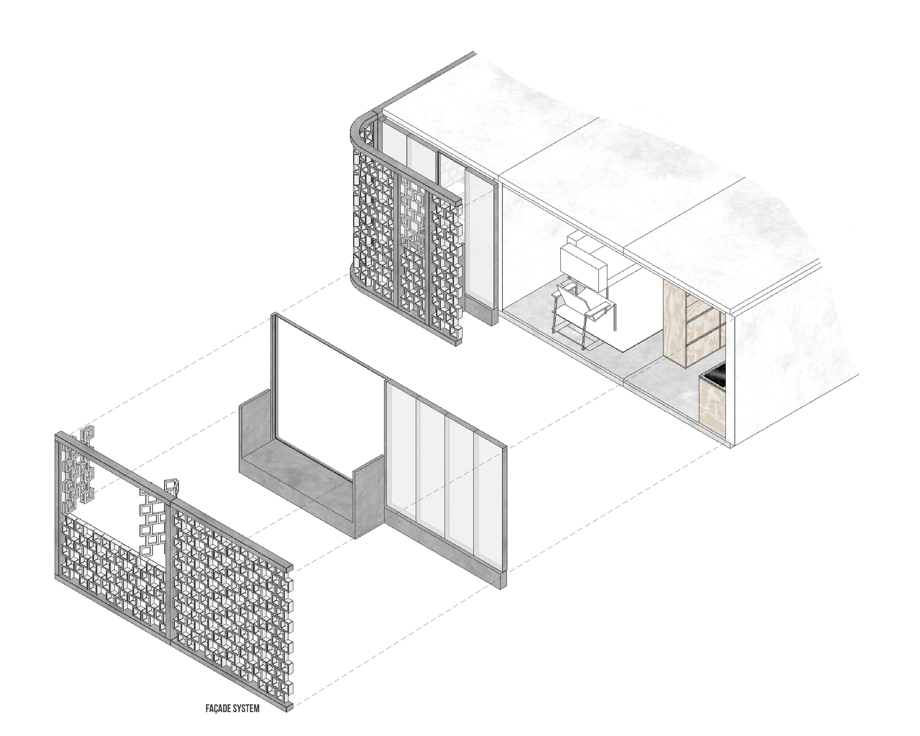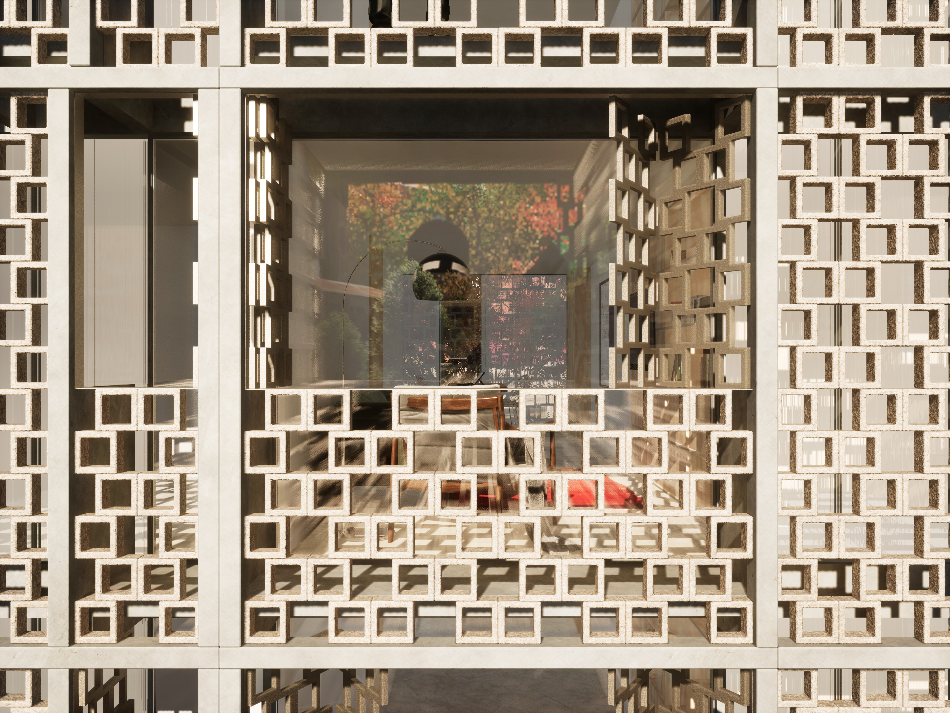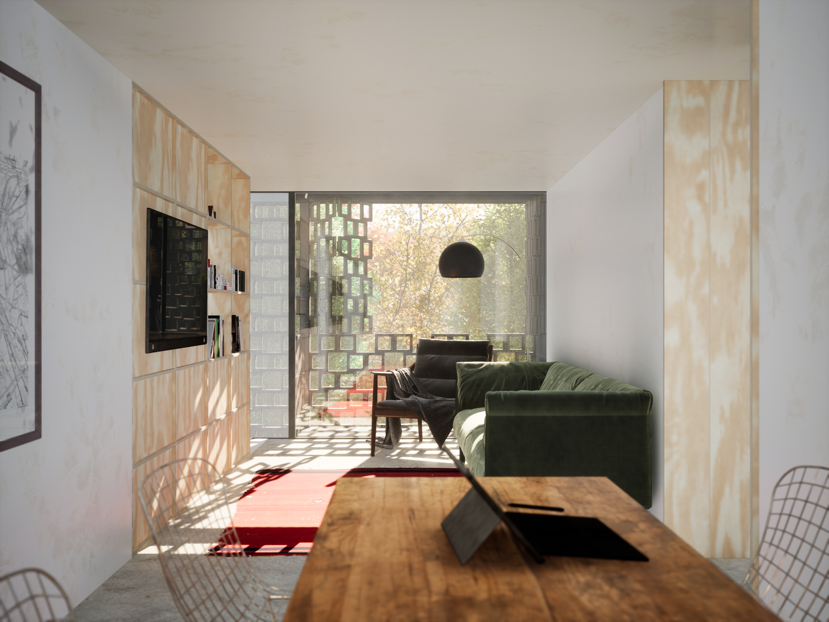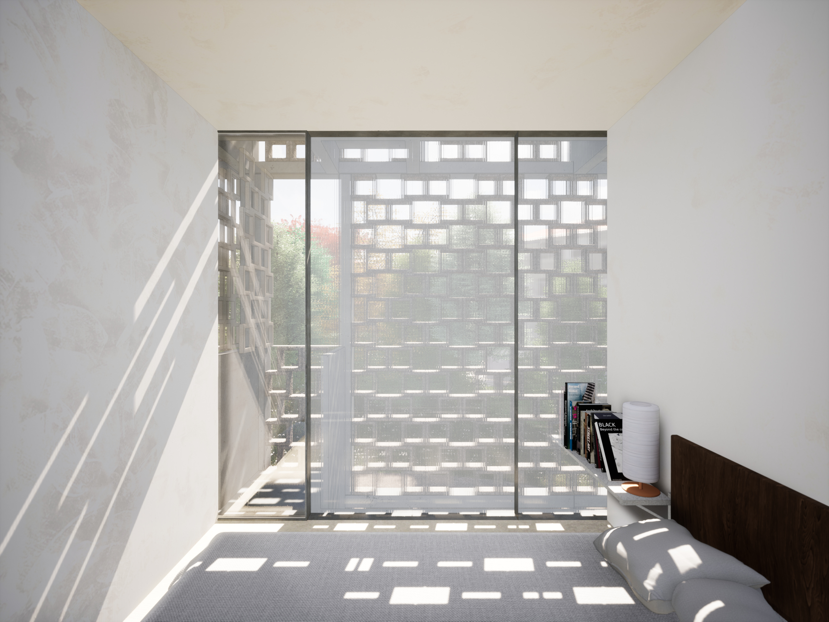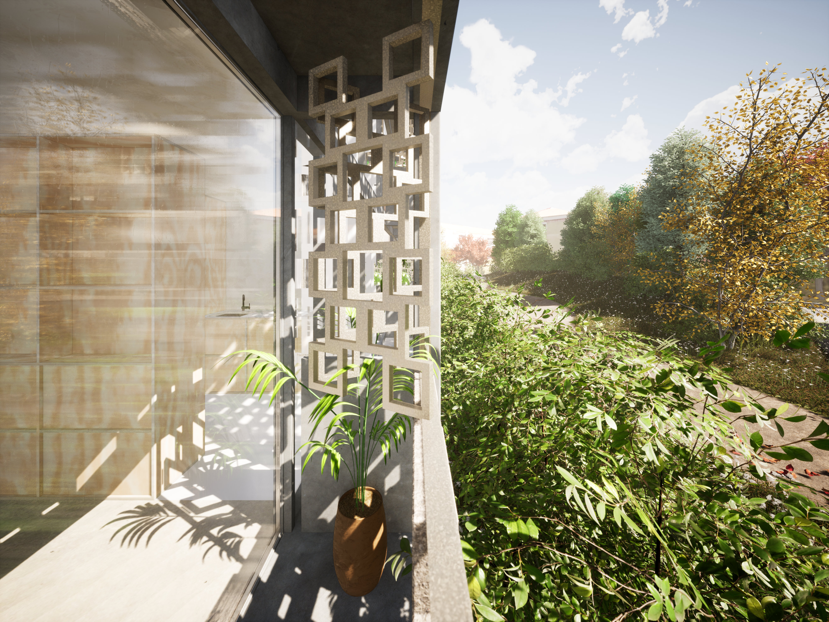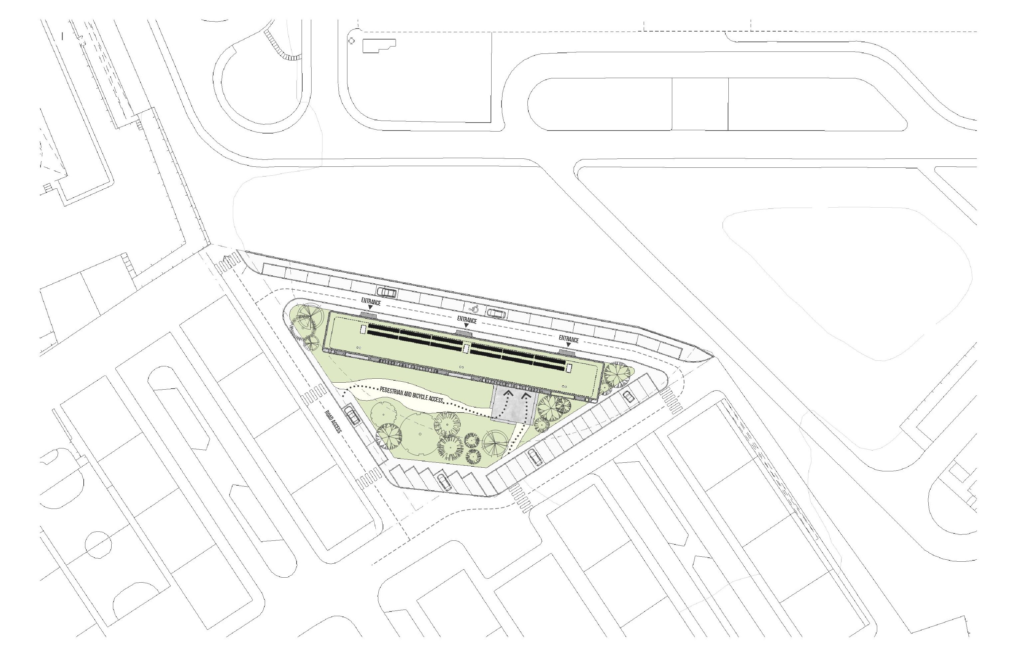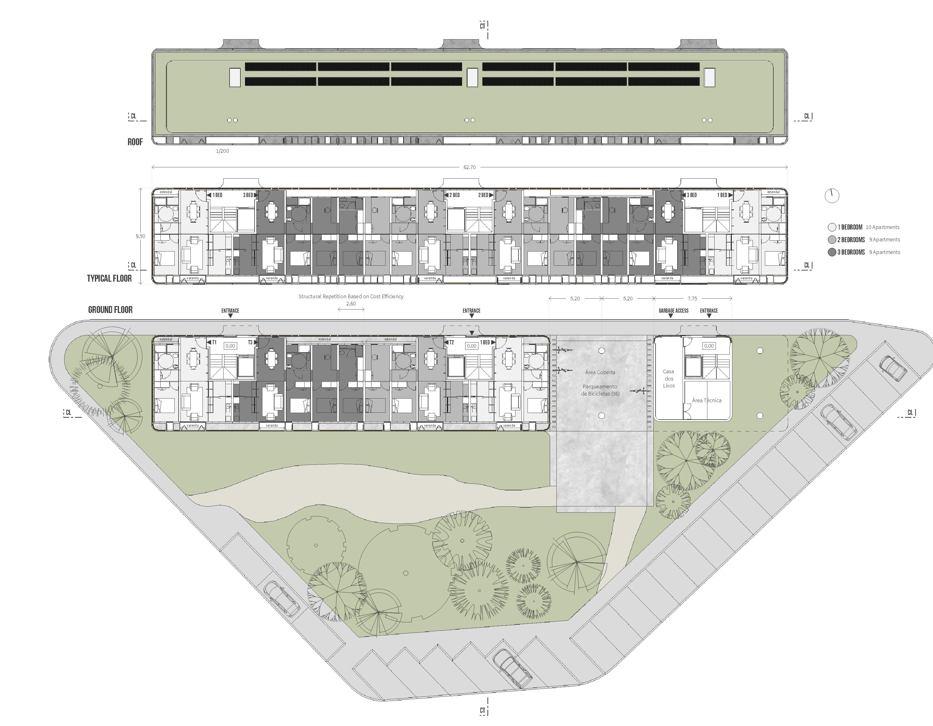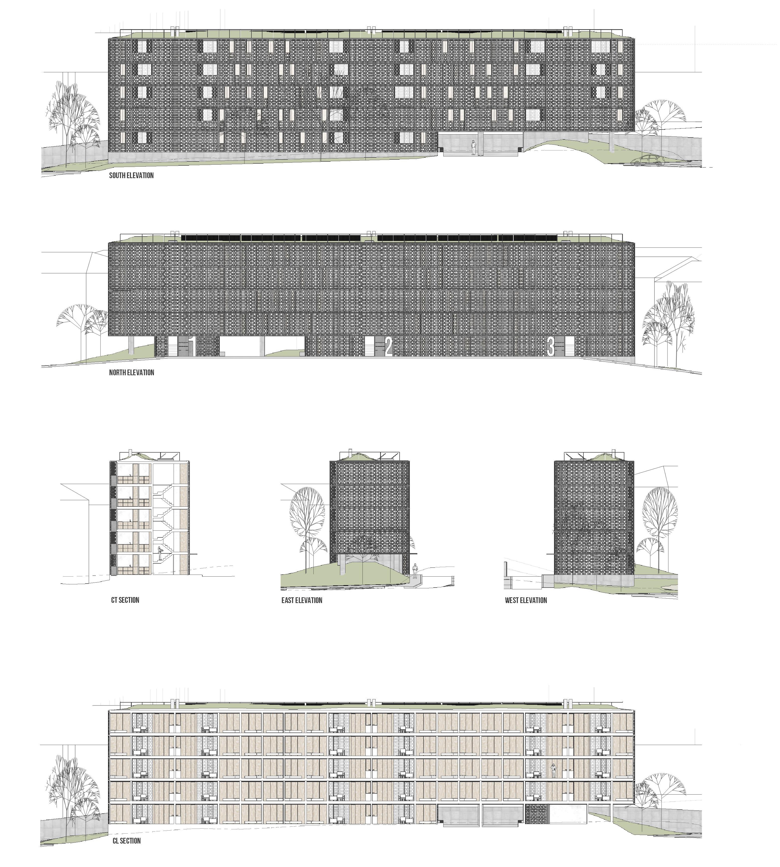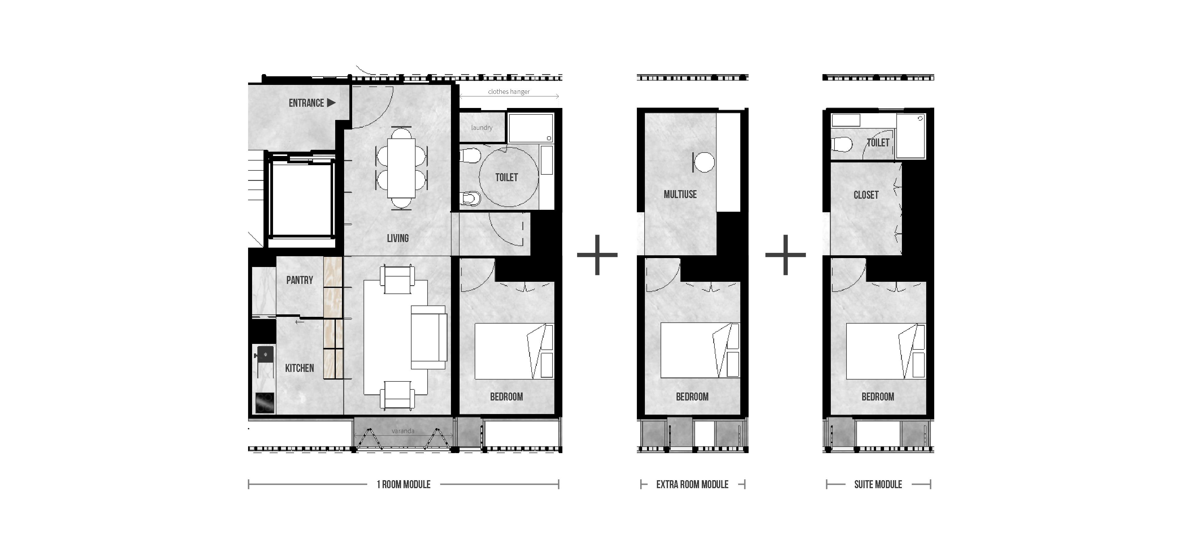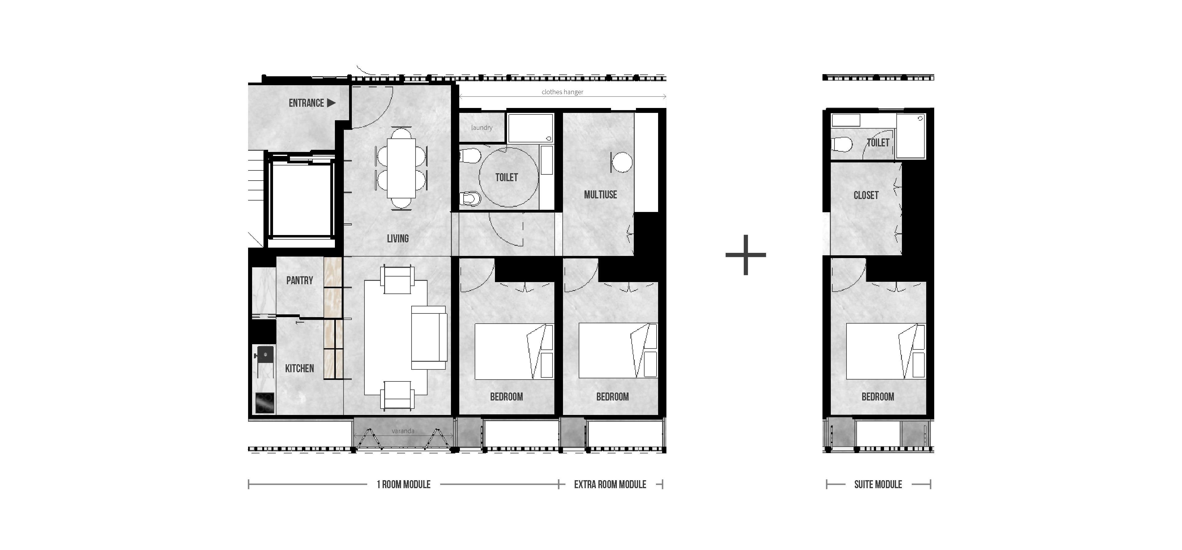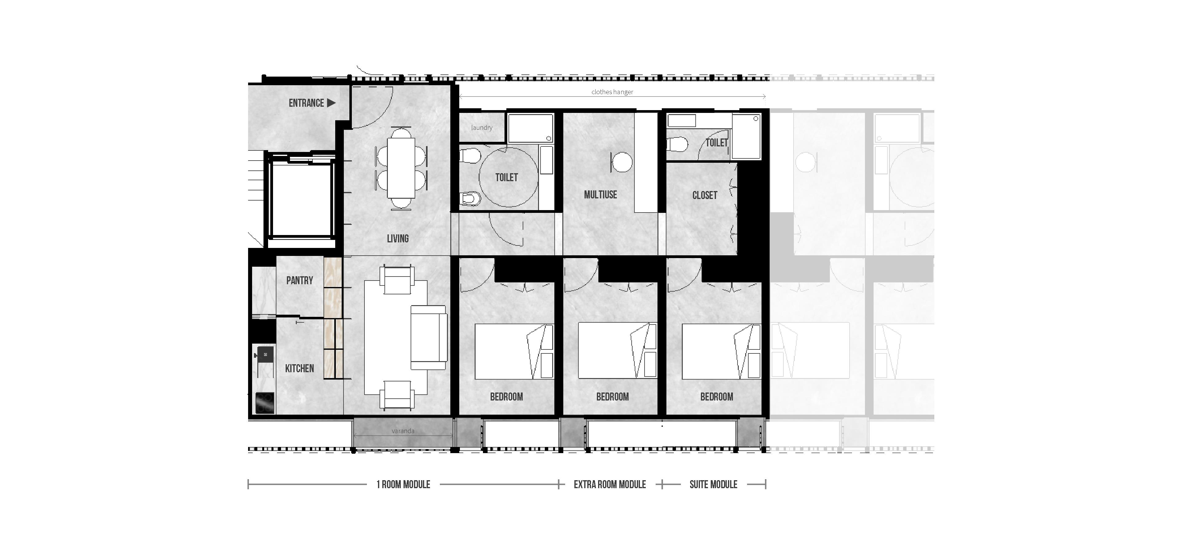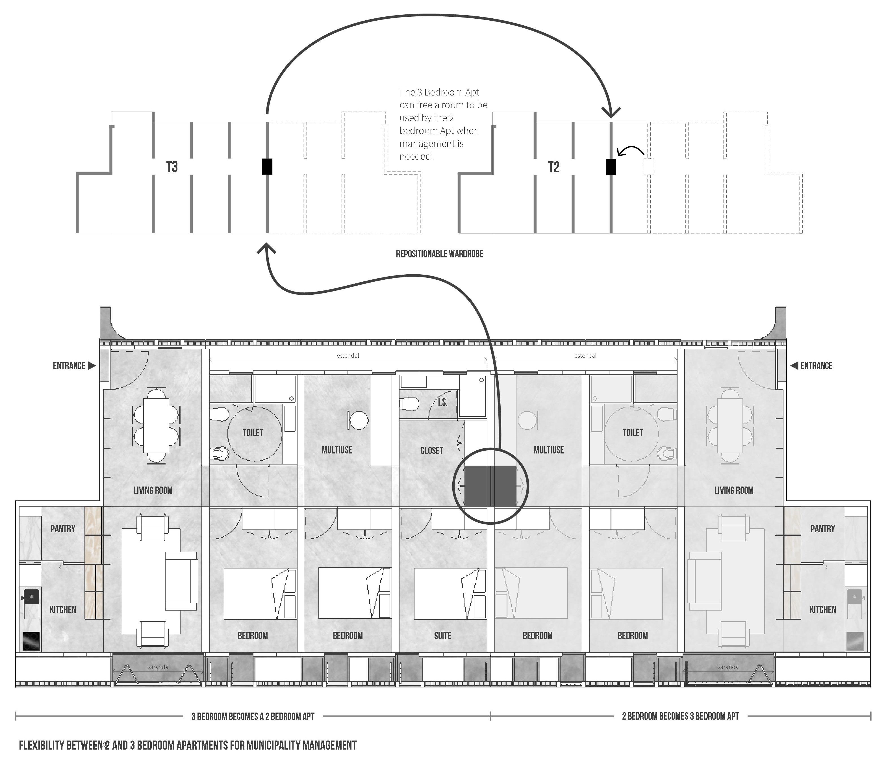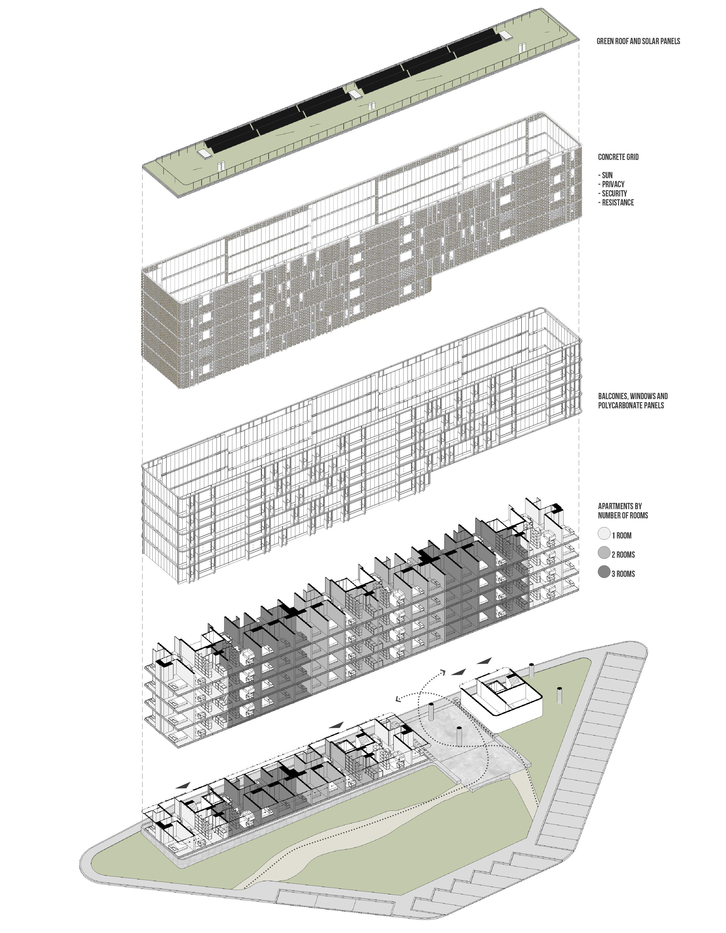Almada Housing I
Surrounded by 4 storey housing buildings to south and west and an hospital with 6 floors and massive footprint in the north, with an imposing presence on the place., the location is a triangle plot with an elevated bump of earth.
Our proposal for a linear block of 5 floors (same floors as surrounding buildings), which is pushed back in it’s terrain as most as possible, to give space for a garden. The garden will be the focus of the new triangle shaped square, that will be formed between the block and existing buildings. The escavation for the building will not affect all of the bump and the garden will take advantage of it to make trees and lower vegetation stand out in the center, filtering out the block and creating a semi private atmosphere in the garden, shade in the summer and a measure of protection from cars, that will allow children to play safely. The block will have a doorway to connect a back street to the garden, where bicycles can be parked.
The linear solution allows for apartments to have 2 opposing façades facing north and south, taking advantage of the best views, solar orientation and cross ventilation. To the north and pointing towards the parking lot of the municipal hospital, are located areas like the laundry or bathrooms and kitchen. Living room and bedrooms are facing south and each one has it’s own balcony, with a view towards the garden.
Our solution will take advantage of this orientation and the garden filter to work with transparency and light, privacy and security in an approch that blends public and private life.
Façade
Opposing the idea of reducing costs by using mostly opaque walls and reduced glazing areas, our proposal will allow for more flexibility of use and quality of life, while using unexpensive materials for cost reduction.
The façade system is composed by:
- A first layer of fixed polycarbonate panels + glazing and polycarbonate ventilation doors. This wil reduce movable windows (which have heavier cost) and will adopt a lightweight and low cost material (polycarbonate pannels) to enhance lighting gains, while keeping thermal insulation and resistence. There will also be an increased capability of community surveilance of the public area, which will contribute to the safety of the neighbourhood.
- A second layer of
prefabricated concrete blocks grid, with low maintenance and cost will protect the polycarbonete sheets, allowing for safety, sun control and privacy. On the balcony spaces, especially in the ground floors, lightweight shutters will blend in with the brick grid.
Apartments
The apartments are of flexible use and convertible over time. With extra multifunctional areas and composed by modules that are repetitive, the constructive method has great potential for prefabrication and cost reduction and quality control.
- Compact functional areas (living room, bedrooms, toilets, kitchen and stairs and elevators).
- Replacement of circulation areas for multifunctional areas that can serve uses as play, study, office, storage or work;
- 2 Bedroom apartments that can convert into 3 bedroom apartments, adapting to the family evolution that will take place at the building with flexibility;
- All apartments are based on the same 1 bedroom module, and new modules are added, with the same structural modularity, to create 2 or 3 bedroom apartments. The method will have great potential for prefabrication up to a structural level, reducing construction costs and on deadlines, even if it can also be built on site.
